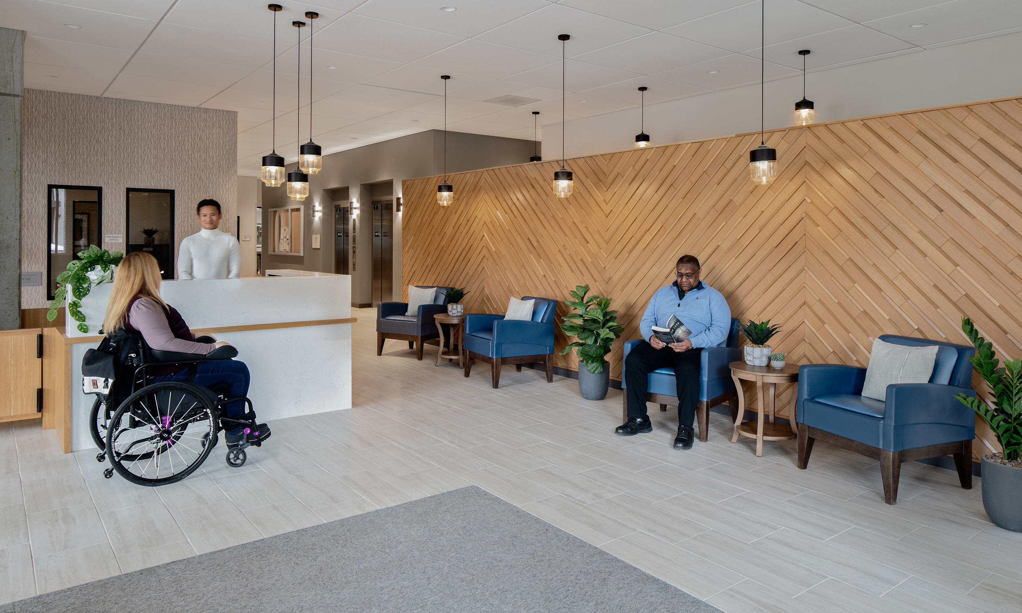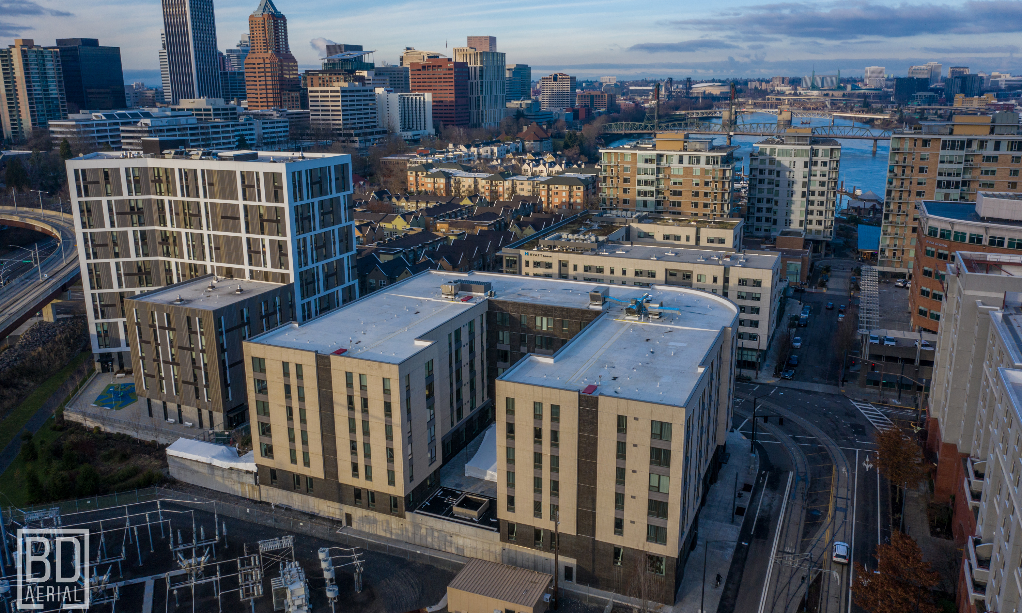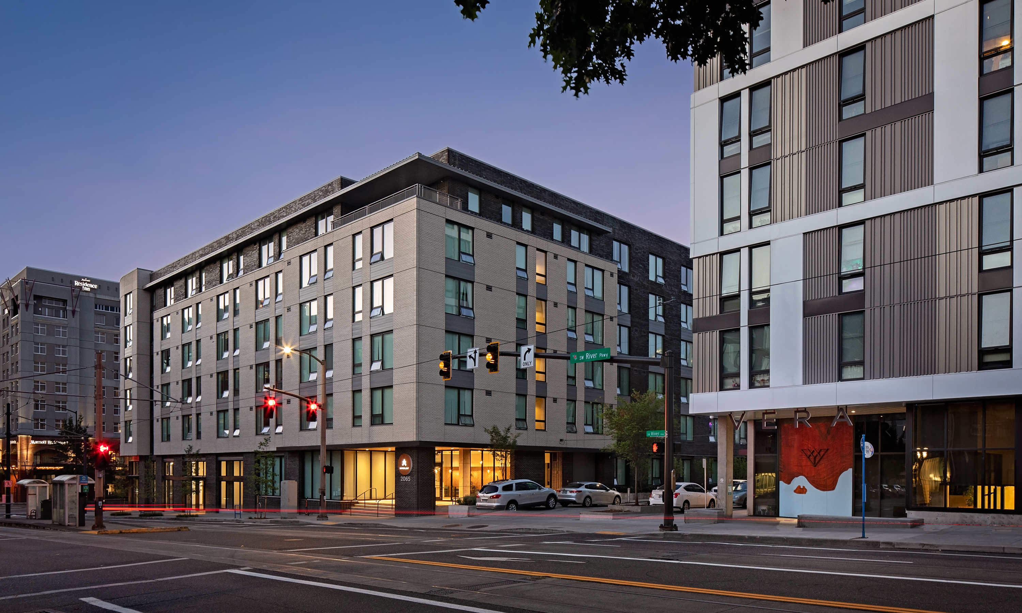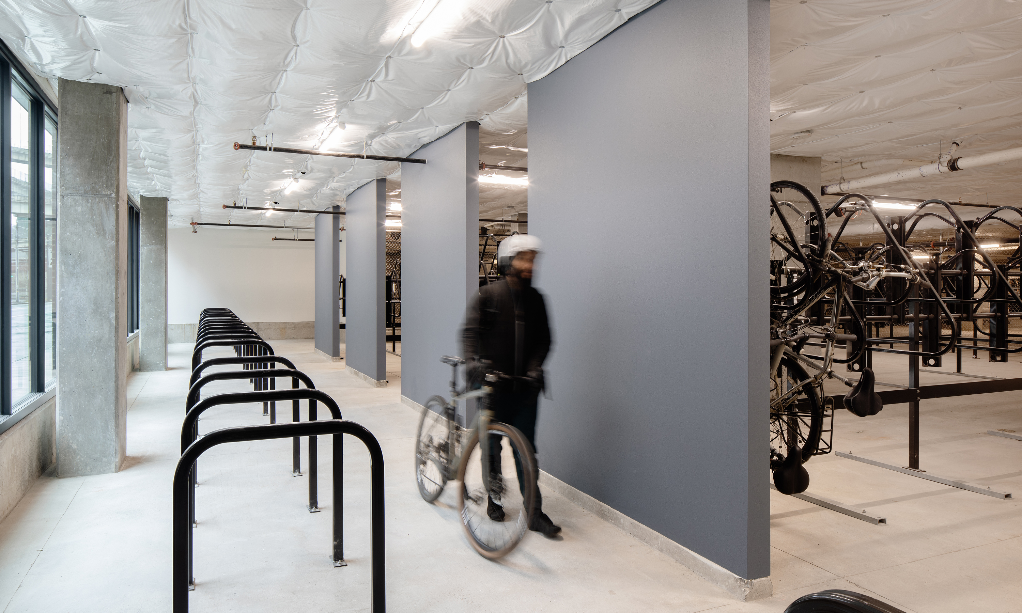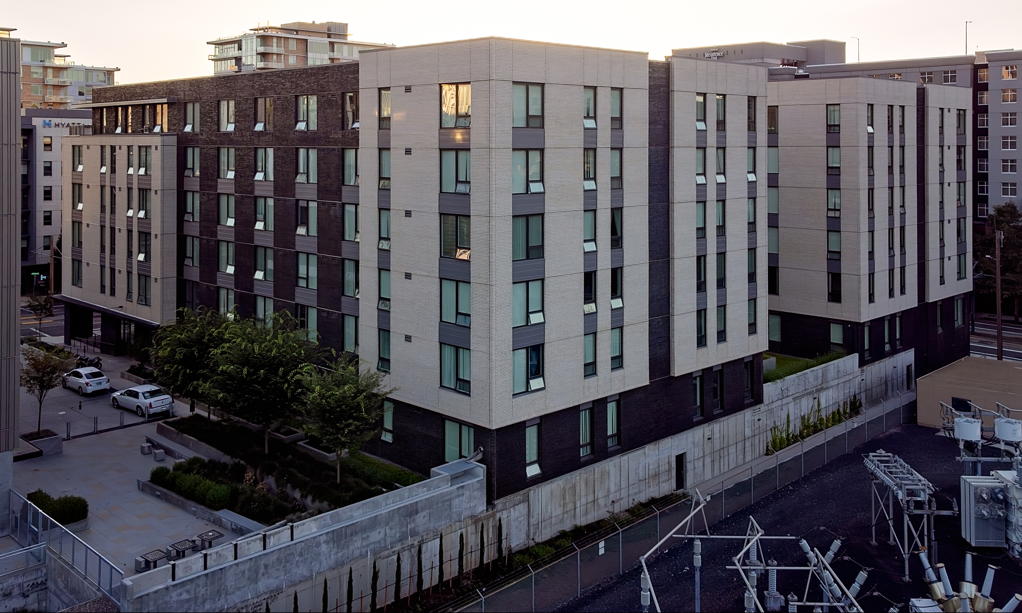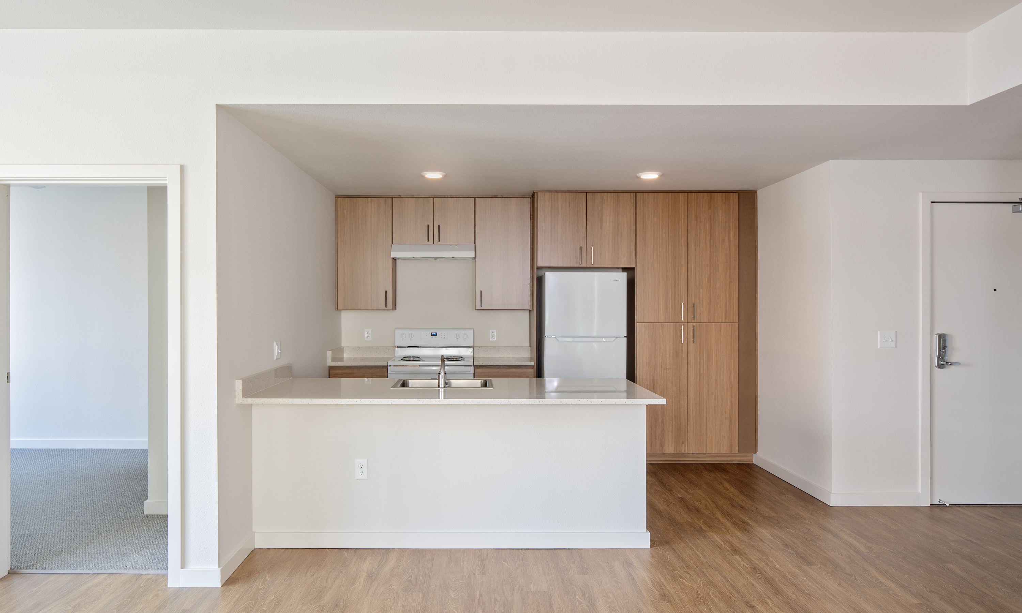Waterleaf
Waterleaf is a new six-story affordable housing facility with five stories of wood-framing over a one-story concrete podium, built on the last remaining parcel in the River Place neighborhood in Portland. The building holds 178 units of affordable housing consisting of studios, one-, two-, and three-bedroom apartments with soaring ceiling heights and unmatched views. Convenience and amenities were of high importance; the location is adjacent to at streetcar stop, and the building holds a ground floor community room complete with a community kitchen, and adjoining landscaped exterior courtyard featuring a children’s playground. The community room serves the residents with a range of uses including resident meetings, public or private resident events, and programmed events by the on-site service coordinator. An adjoining Resident Services office facilitates the connection to residents. In addition, Waterleaf residents have access to two community laundry rooms, and trash/recycling rooms on each floor of the building. Lastly, the building design include 67 parking spaces, and 267 bike parking spaces.
Innovation was crucial as the Waterleaf was the second phase of a two-phase project, with both phases completed with different general contractors, yet sharing a basement and concrete podium. During construction of Waterleaf, the completed Vera (first phase) had to stay open and occupied throughout and remain virtually unimpacted. This had its challenges as the main access to Vera was through the elevated concrete drive aisle and entrance that was shared and connected to Waterleaf.
Owner
- BRIDGE Housing
Architect
- Ankrom Moisan Architects
Program
- Six-story building
- 178 units
- 187,500 SF
Techniques
- LEED Gold
Recognition
- DJC Oregon Top Projects 2024
