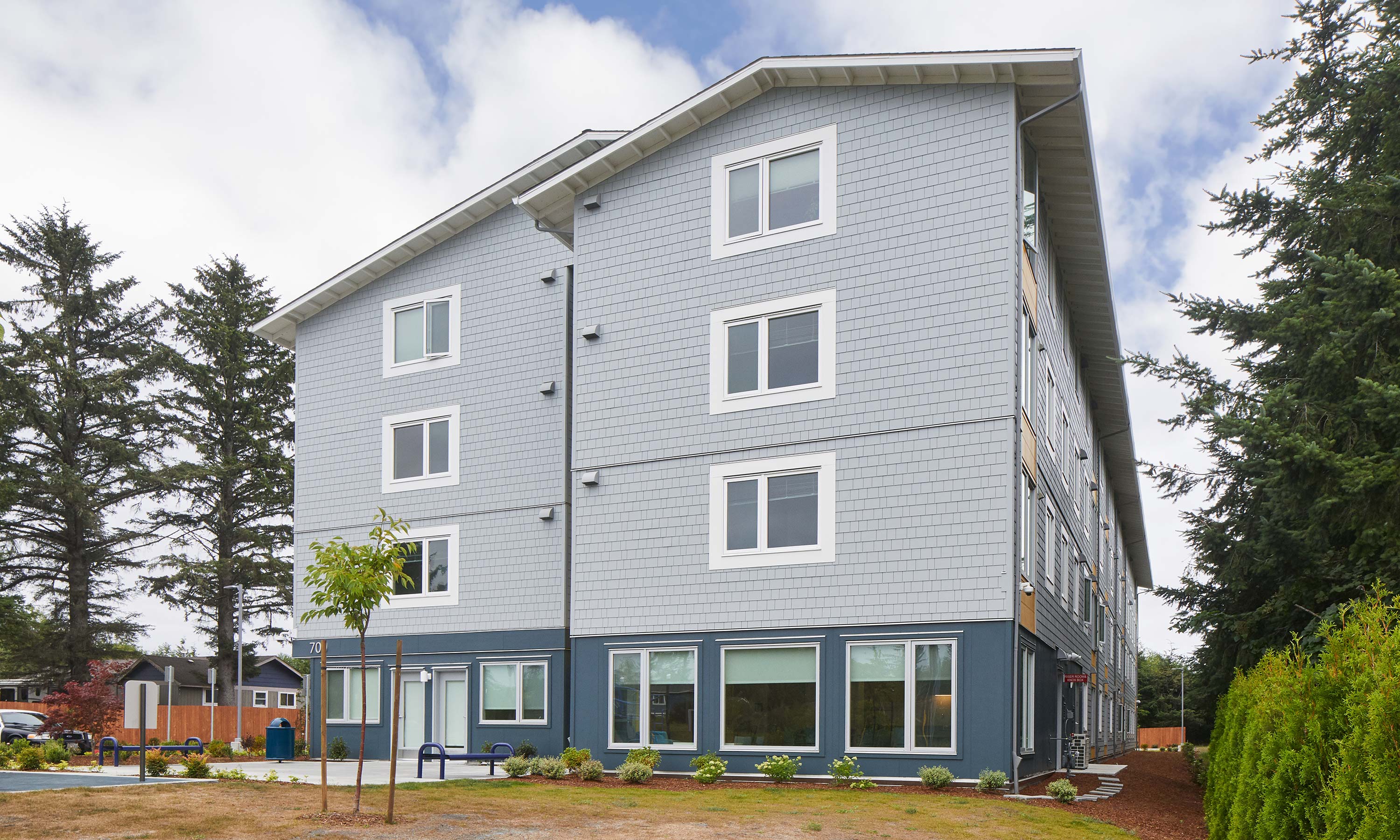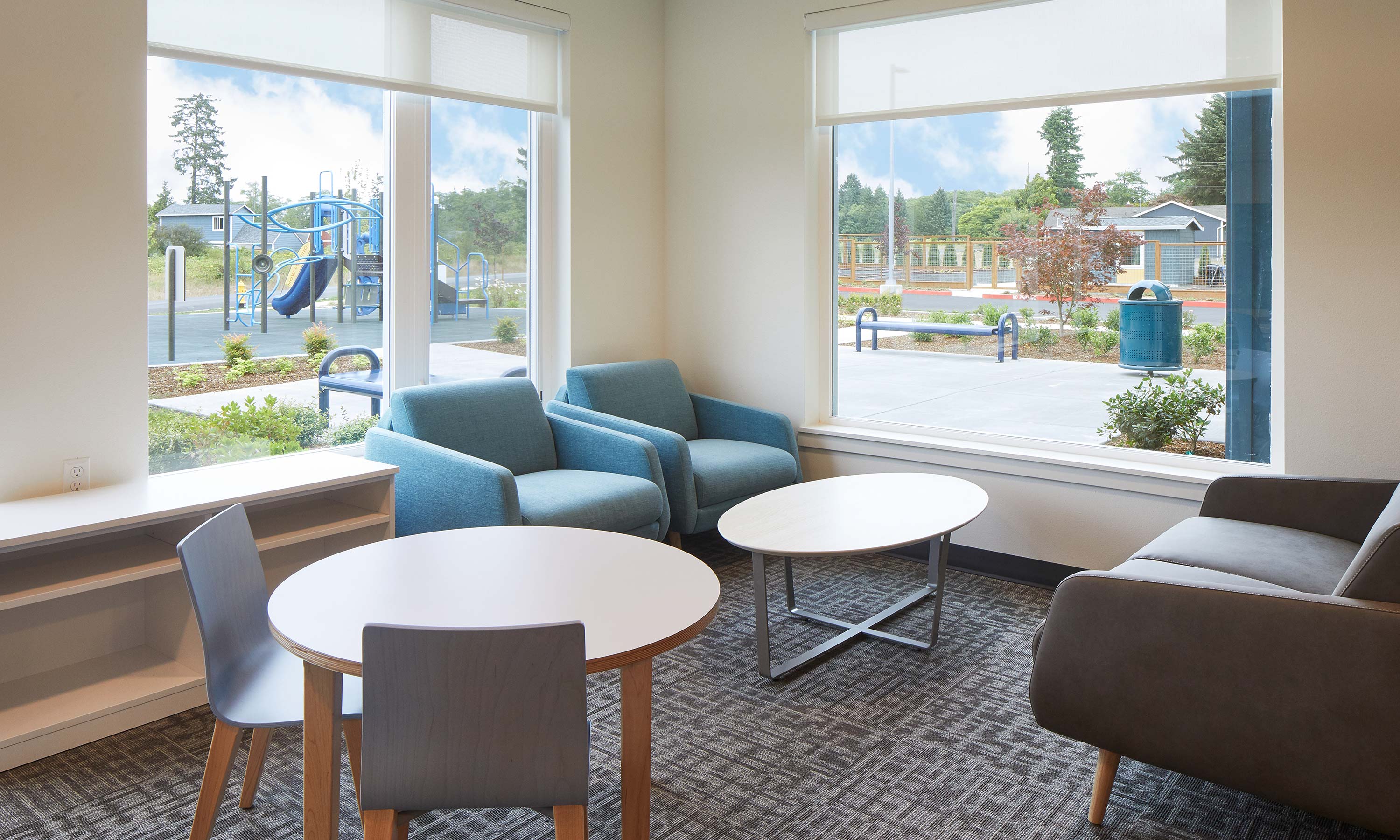Trillium House
Trillium House in Warrenton, Oregon is four-story, 42-unit housing project built in Chelsea Gardens, the city’s newest development area and one of the last developable properties along Highway 101, to bolster the lack of affordable housing for Clatsop County’s working families. Also included is a community garden, outdoor play area and gathering spaces, both inside and out, to promote the connection of health and housing, with health services, healthy food through the community garden and other connections.
Trillium utilizes Cost Efficient Design and Construction (CEDC) dimensioning and construction principles to reduce unit cost and construction time. CEDC, developed by Walsh, is a combination of design and construction methods applied to affordable housing. The disciplined application of cost efficiency principles to the overall design of Trillium House, and to the building’s sub-systems, resulted in substantive cost savings. The project team sought out efficiencies and cost savings for the project through design optimization and the standardization, repetition, and, in some cases, prefabrication of basic building elements, such as unit plans, bathrooms, kitchens, corridors, and stairways. The focus was on achieving the most efficient building layouts and optimized designs, adapted to each unique site and program.
Owner
- Northwest Housing Alternatives
Architect
- Emmons Design
Program
- Four-story building
- 42 units
Techniques
- Cost Efficient Design and Construction (CEDC)
- Earth Advantage Platinum


