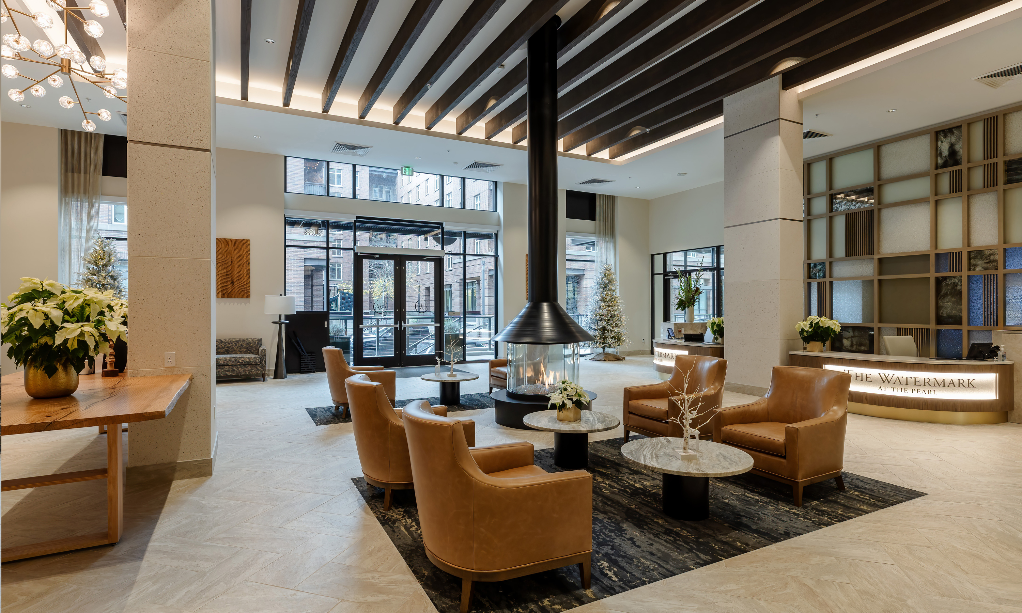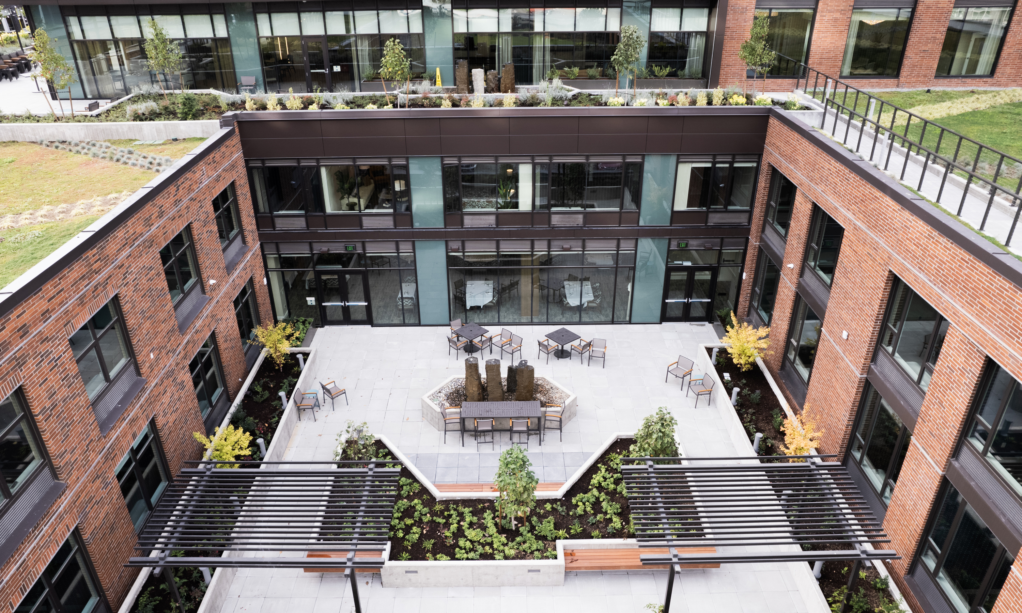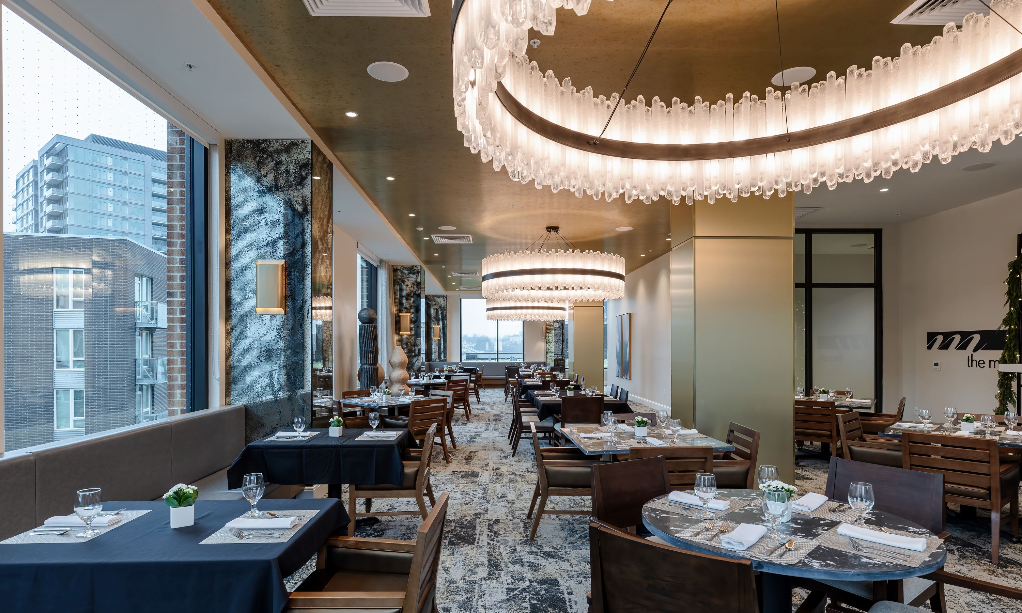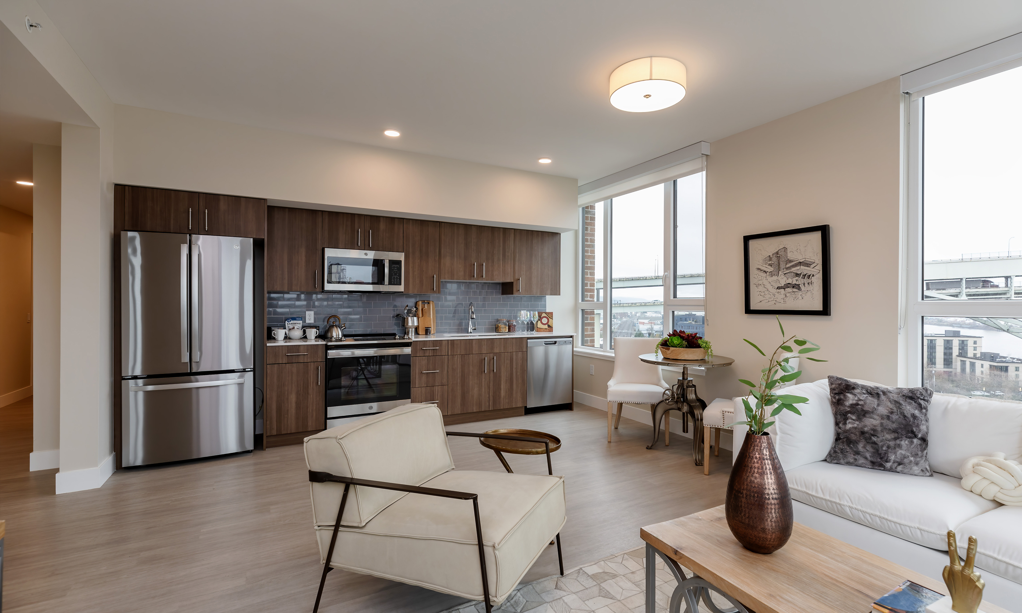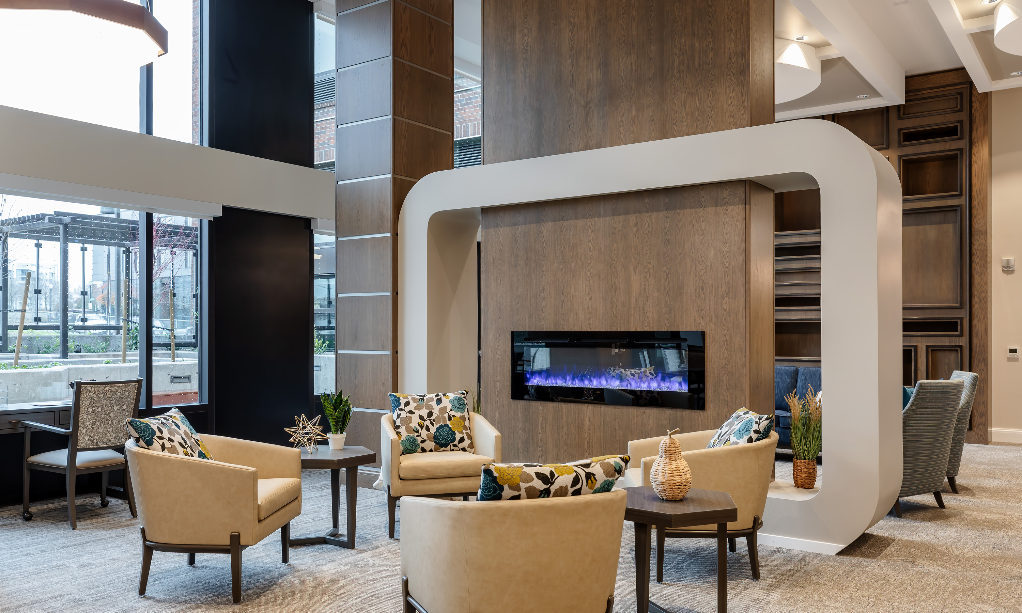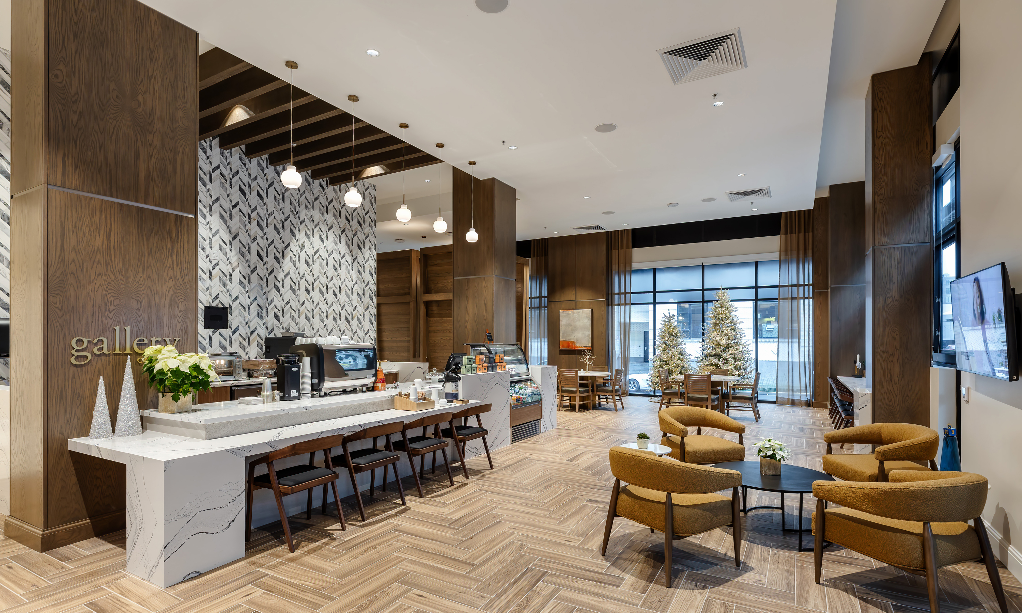The Watermark at the Pearl
The Watermark at the Pearl offers residents striking views of the city and modern amenities. The 16-story, 328,677 SF building features 237 units within walking distance of Portland’s cultural hubs, restaurants, boutiques, art galleries, parks and museums. With 28,000 SF of indoor amenity space, The Watermark at the Pearl offers residents access to a state-of-the-art wellness center, multiple dining areas, a salon, activity areas, family gathering spaces, and more. Terraced courtyards and rooftop spaces provide outdoor dining opportunities and green space. There is also outdoor living rooms, water features, a chef’s herb garden, and a covered pet area. Weather-protected pick-up and drop-off, valet parking, as well as parking for 149 vehicles, housekeeping and transportation are also included with the project.
The Watermark at the Pearl was designed and built to offer residents a proactive mix of independent, assisted living, and memory care units to residents all within one structure. Type I-A construction was used for the building, which has an urban, vertically integrated design. Red brick dominates the exterior and other materials in use include metal panels, an aluminum storefront system, and vinyl windows.
Owner
- Alliance Residential
Architect
- Ankrom Moisan Architects
Program
- 16 stories
- 237 apartments
- 330,000 SF
Techniques
- High rise
- Green roof
