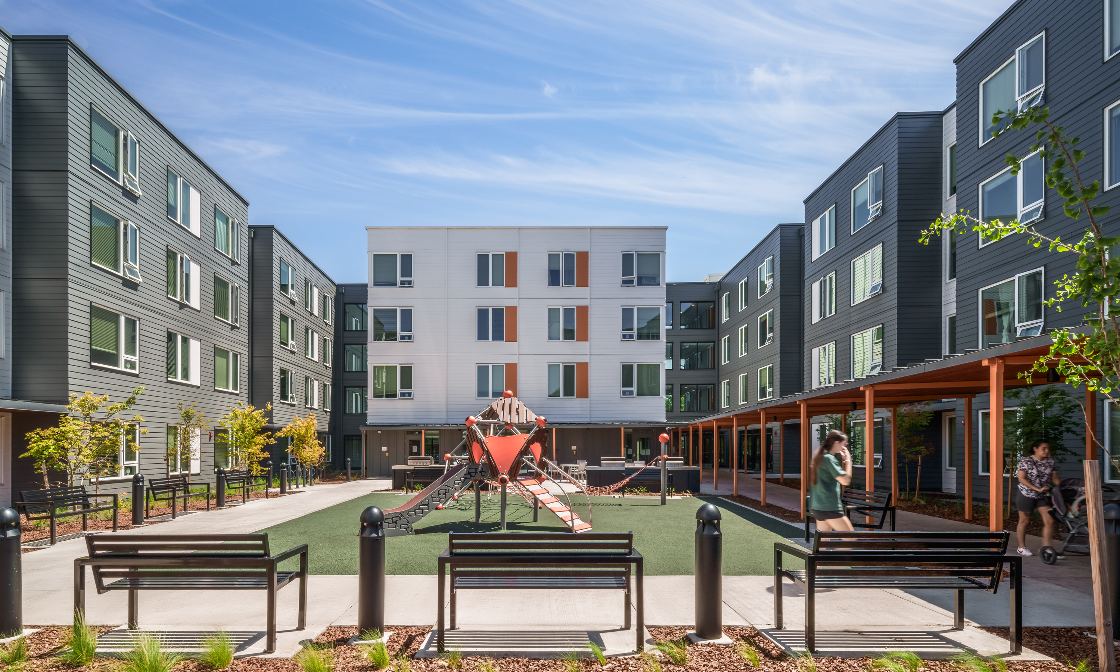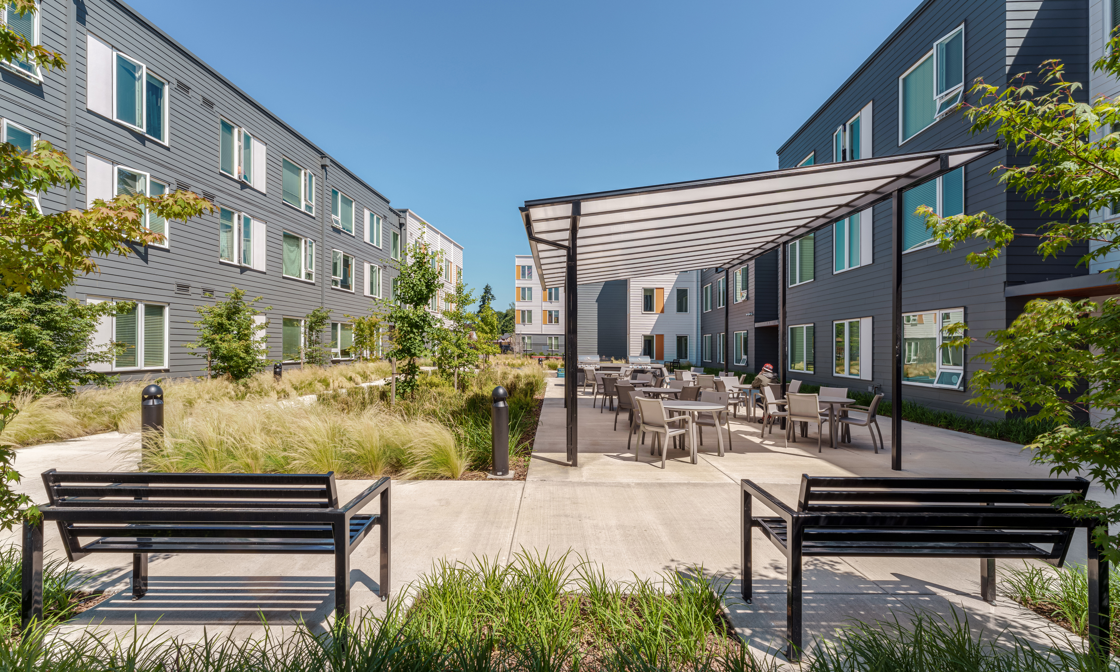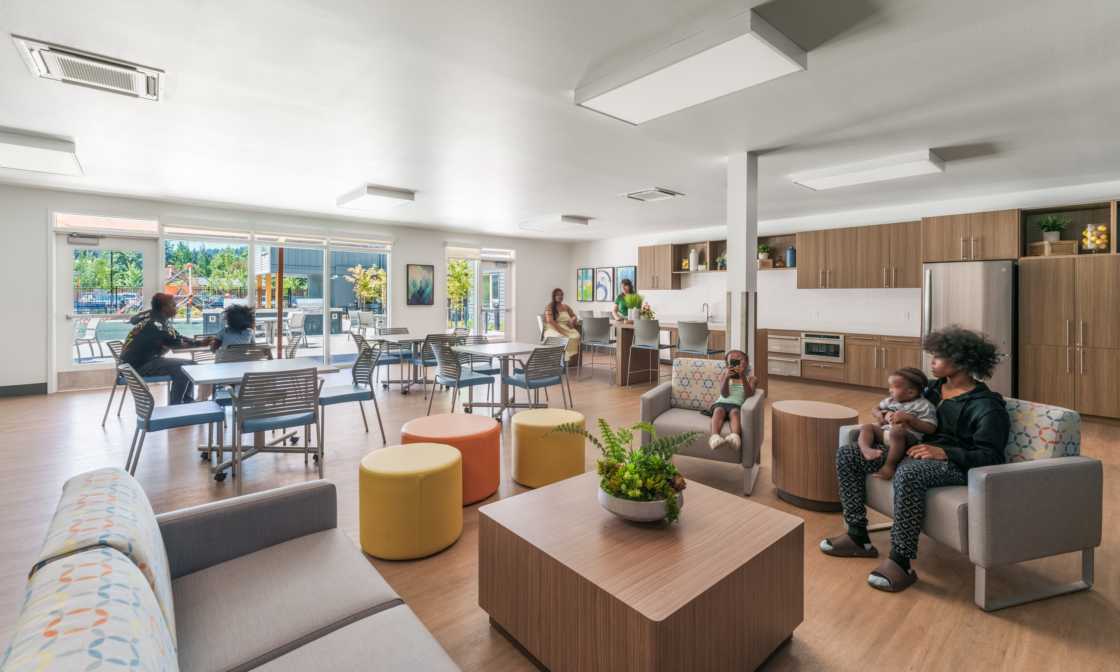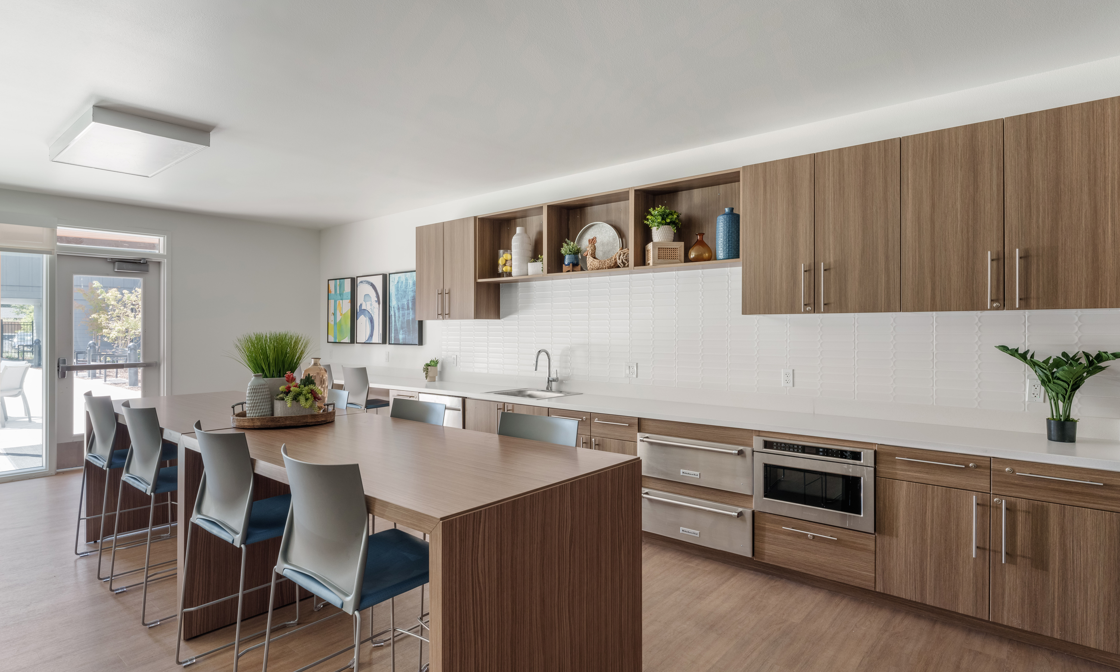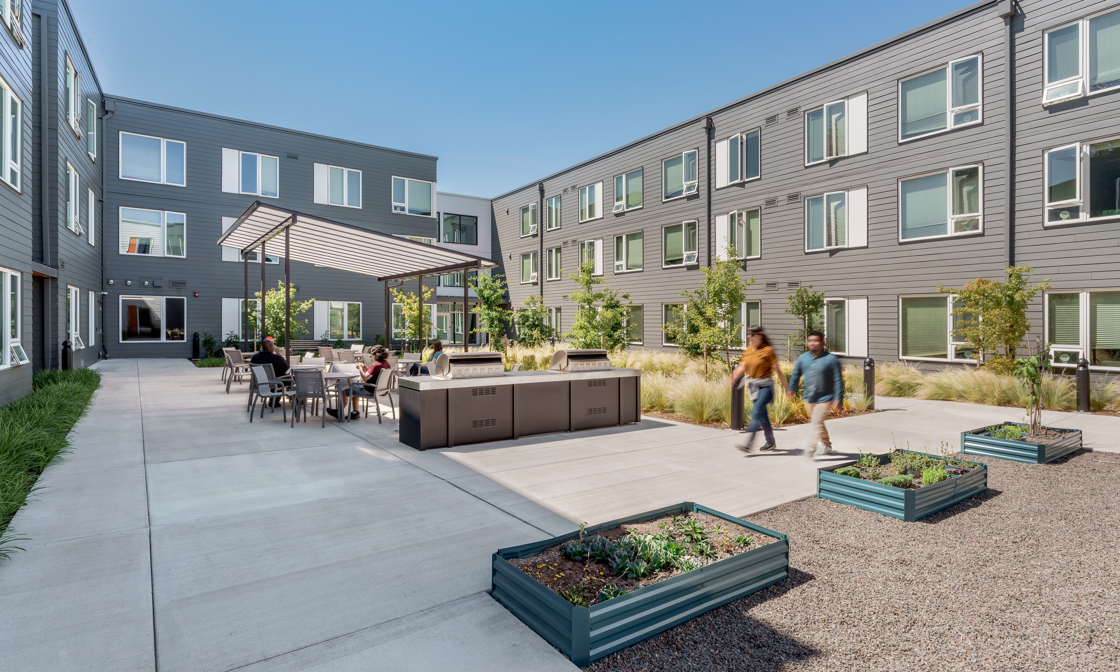The Canopy Apartments at Powell
The Canopy Apartments at Powell is a 169-unit affordable apartment community in East Portland developed by USA Properties Fund in collaboration with Northwest Housing Alternatives and Oregon Housing and Community Services. Located on a 3.8-acre parcel, this multi-family development consists of a three- and four-story building, with ample on-site parking and an electric vehicle charging station. The units, the majority of which are 3 bedrooms, include energy-efficient appliances; laundry on each floor; and low-flow faucets, showers, and toilets. The affordable housing development features abundant community resources such as a bike room, outdoor courtyard, playground, dog wash station, and a donation pantry, allowing residents to share food and resources. The Canopy features numerous green-building upgrades, including high-performance windows and a solar panel system, that will help boost the building’s energy performance by over 25% compared to industry averages.
The project site is a long and deep site in a mixed-use zone along Powell Blvd, a busy vehicular and public transportation corridor with low-scale commercial and residential buildings. Due to the location in a mixed-use zone, there was sensitivity around the building scale and the proximity to Powell Blvd, parking, and access to outdoor green space. The design team situated the 3-story building along the street frontage to connect to the area’s low-scale commercial and residential buildings and placed the 4-story building along the back zone of the site. The dual courtyards are central on the site, one oriented West to maximize daylight and the other North to acta as a barrier to Powell. Both act as a vibrant central gathering place for residents. The community room can be a hub for residents during seismic or other natural disaster events. The room has energy usage powered by part of the solar array, integrated device charging stations, and a food pantry. The project installed a 130 KW Photovoltaic system utilizing a hybrid ballasted racking system which reduced the amount of penetrations in the building roofing.
Owner
- USA Properties
Architect
- MWA Architects
Program
- Two buildings, three and four stories
- 169 units
- 182,000 SF
