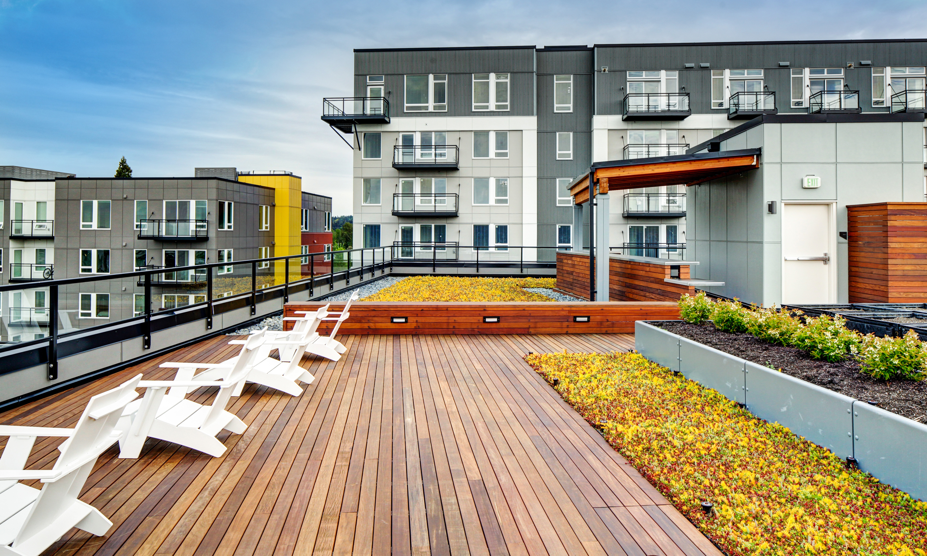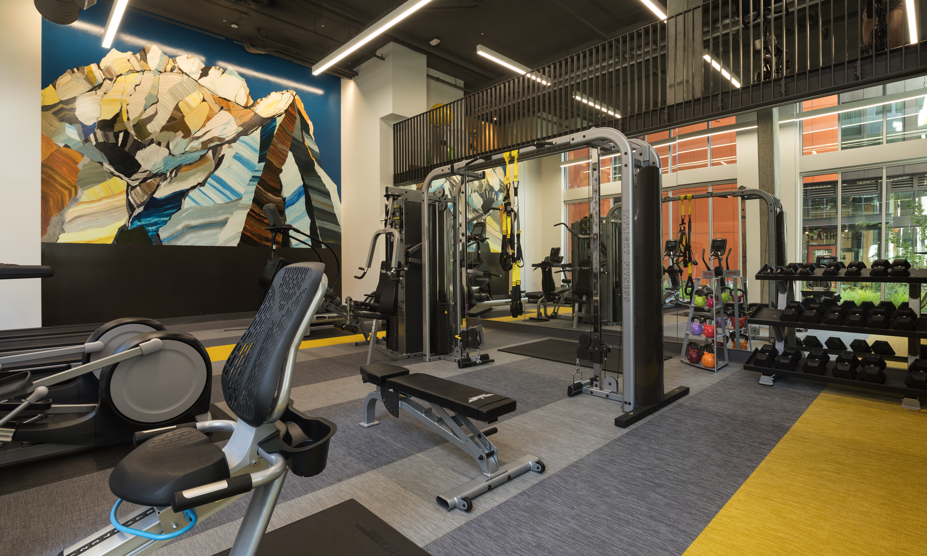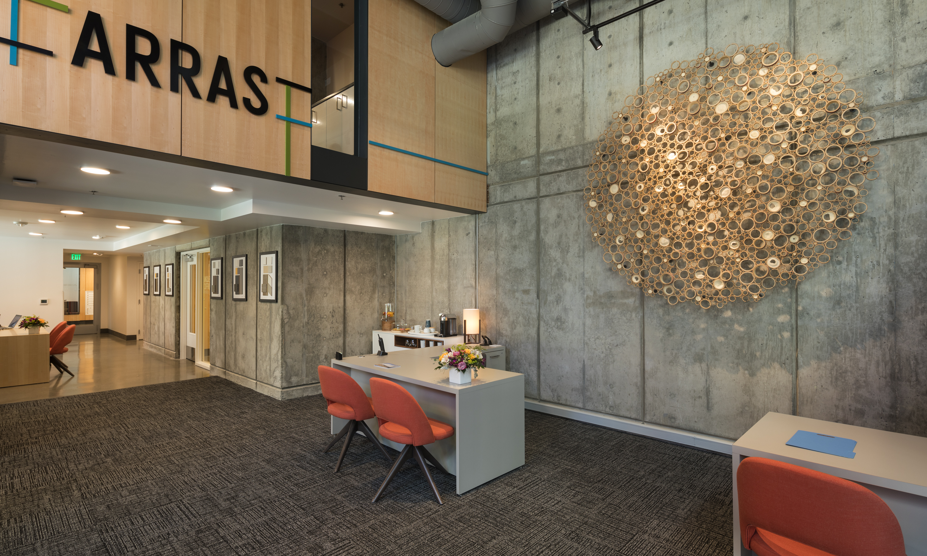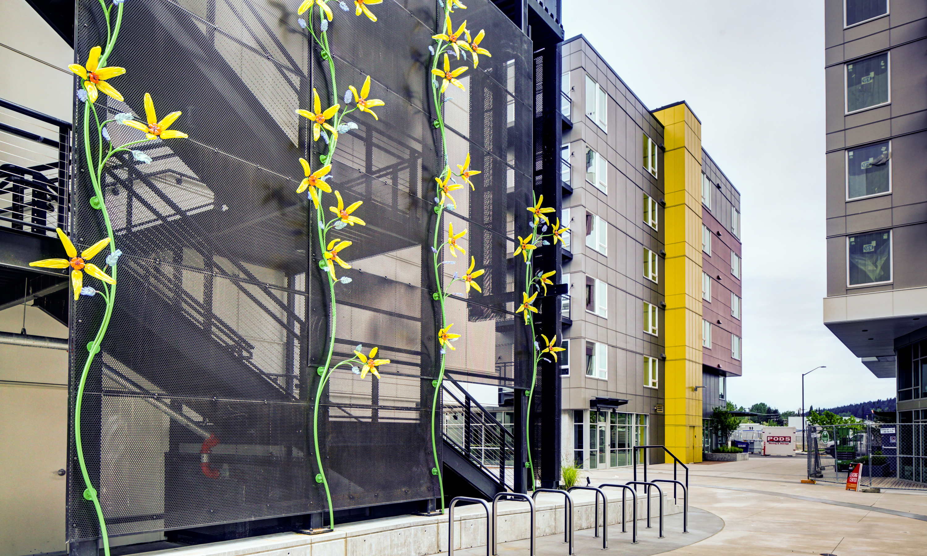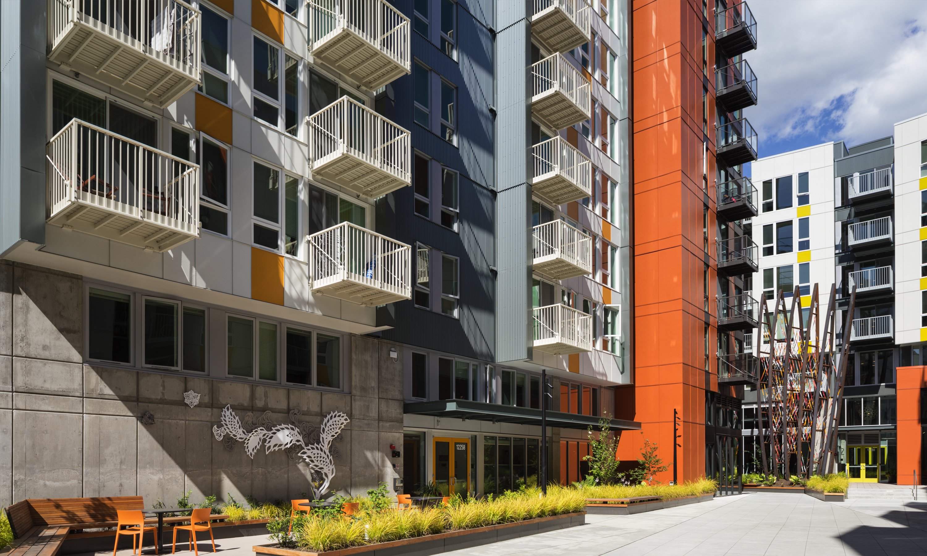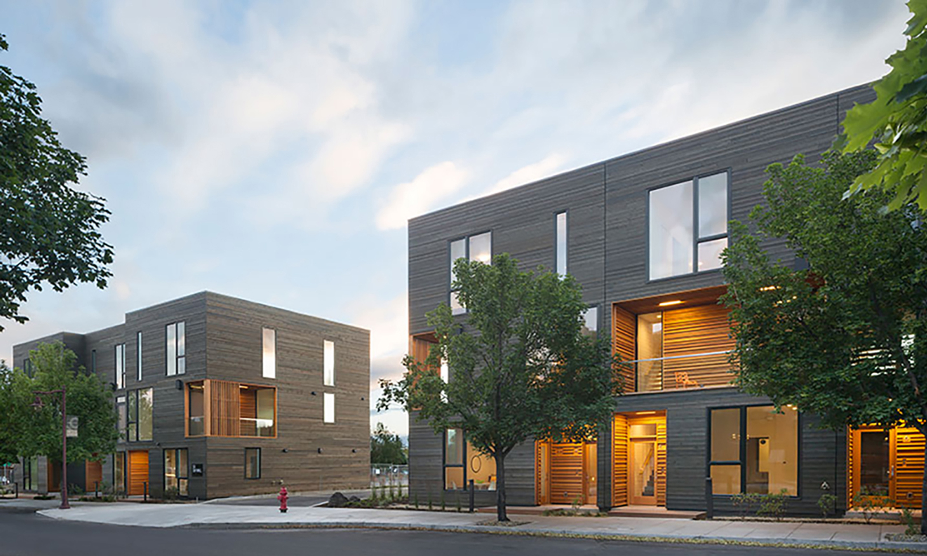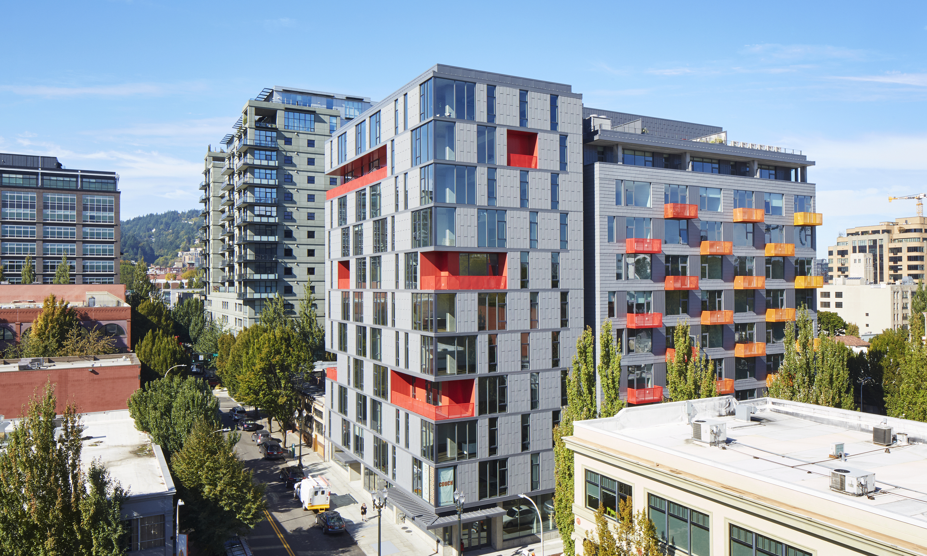Spring District Sparc & Arras Apartments
Sparc was phase 1 of the Spring District Residential development. Comprised of five separate buildings that offer market-rate housing over a total of 463,350 square feet, the mixed-use project has 300 units and 14,000 square feet of retail space. A rooftop deck and demonstration kitchen provide residents with ample community space and a 15,000 square foot daycare offers families flexibility steps from their homes. Arras was phase 2 of the project, which added three buildings that form a pedestrian-centered hub and offers an additional 279 units, bringing the development total to 588 units spread over 830,900 square feet. Other features include a parking garage with 547 stalls, vegetable garden, and extensive landscaping throughout the 36-acre site.
Owner
- Security Properties
Architect
- GGLO
- Mithun
Program
- Eight buildings
- 588 apartments
