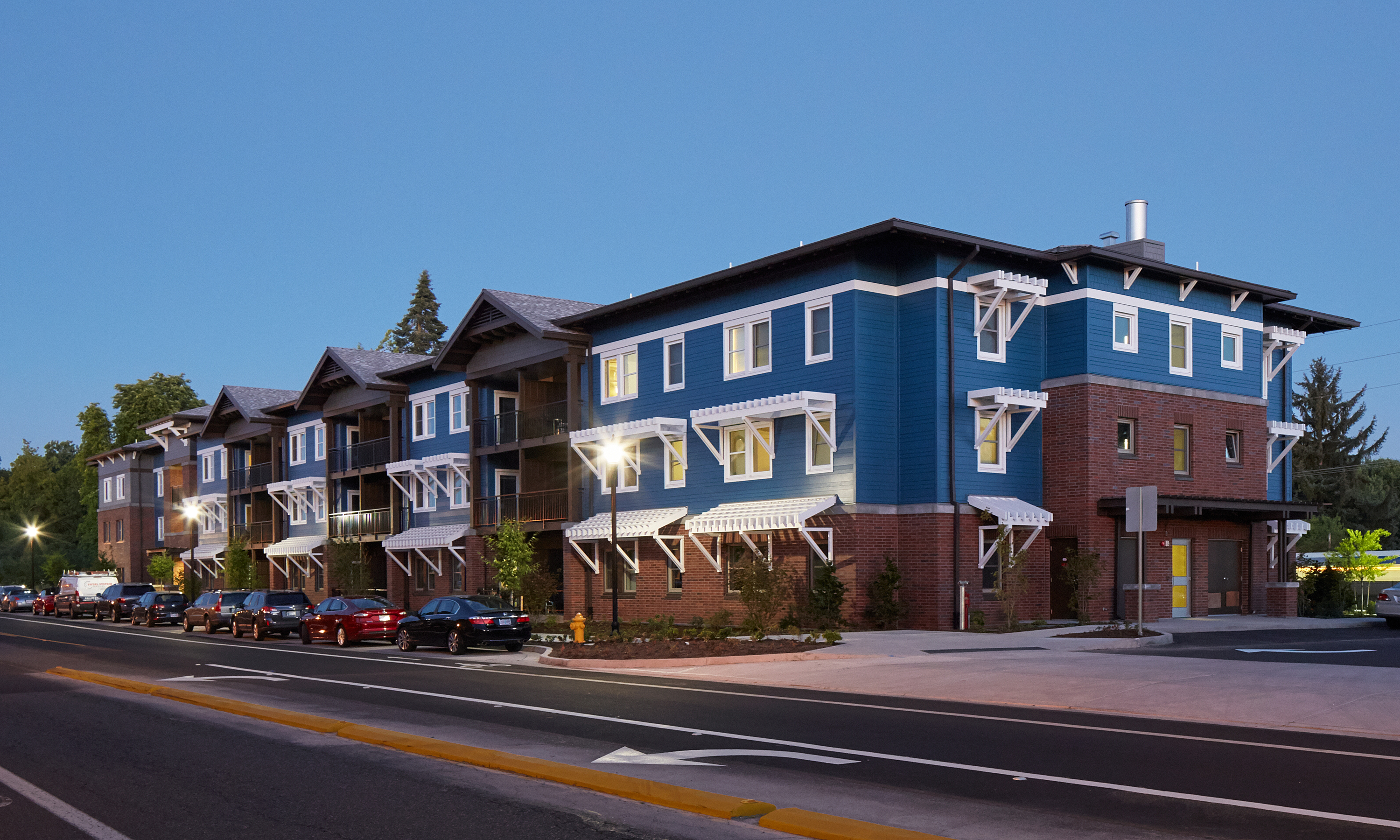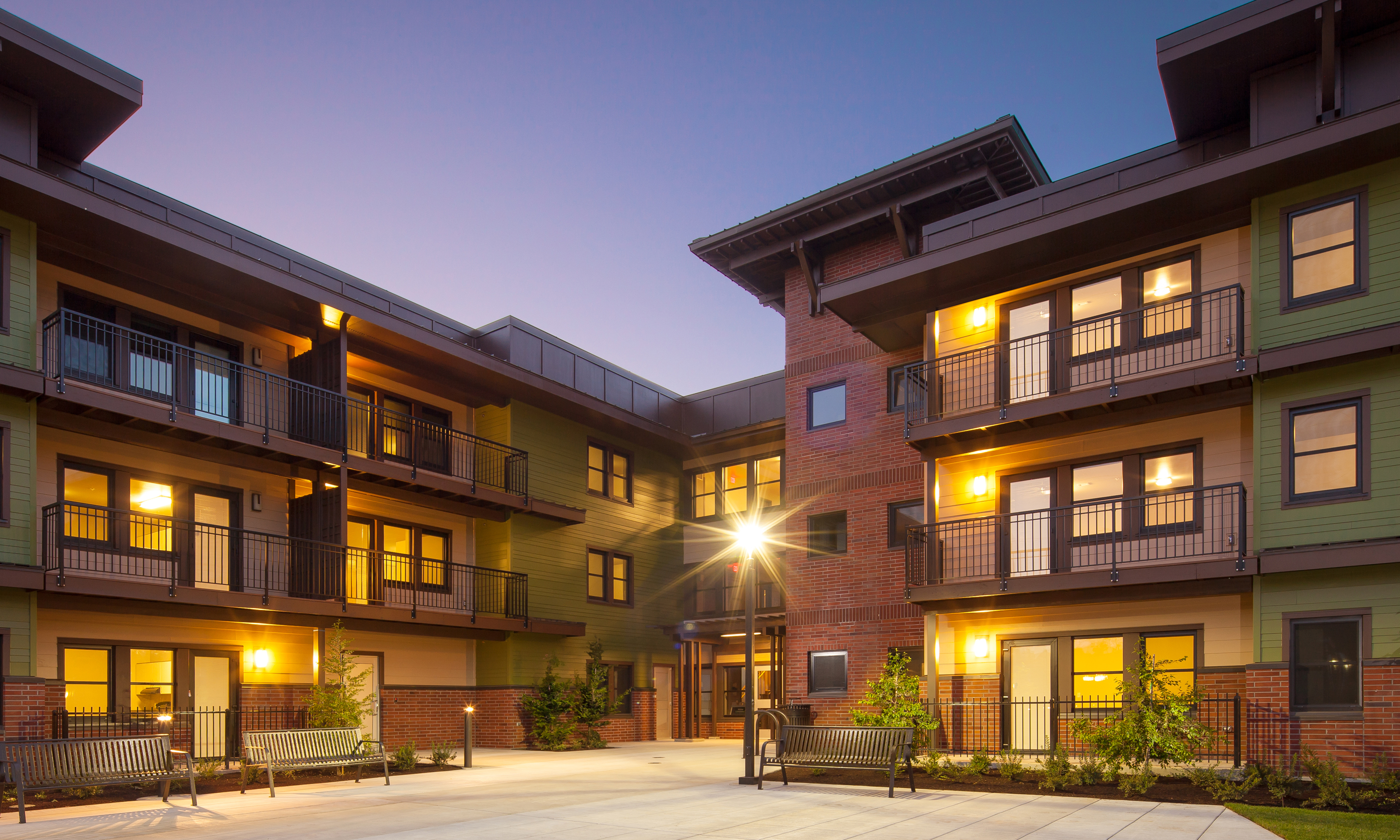Orchards of Orenco
Orchards at Orenco is three-phase, ten-year development effort resulting in a high performing, energy-efficient and transit-oriented workforce housing complex occupying a six-acre parcel near a MAX light-rail station in in the Orenco Station neighborhood of Hillsboro, Oregon. The largest Passive House building in North America at the time, Orchards was awarded Best Affordable Passive Building and also awarded Best Overall Passive Building Project by PHIUS in 2015.
The first phase of Orchards at Orenco was a 58,000 SF, 57-unit workforce housing building with a playground, basketball court, garden area with raised beds, and parking lot. Phase II involved an additional 58 units in a 49,500 square-foot, three-story structure. The final phase III was a 52-unit workforce housing building holding 33 two-bedroom units and 19 three-bedroom units. Multiple trees had to remain as a condition of development; those that were removed, Walsh repurposed throughout the site, including in wall art, benches, handrails, shelving, siding and corner guards, as well as a large table in the building’s community room.
Unlike the first two phases, the third was not built to stringent Passive House energy standards, instead attaining Earth Advantage certification, yet a recent whole building airtightness test yielded results similar to Passive House standards. A rooftop photovoltaic array provides the building electricity, and a lobby monitor provides energy consumption data for residents.
Owner
- REACH Community Development
Architect
- Ankrom Moisan Architects
Program
- Three buildings, 167 units
Recognition
- Passive House certification




