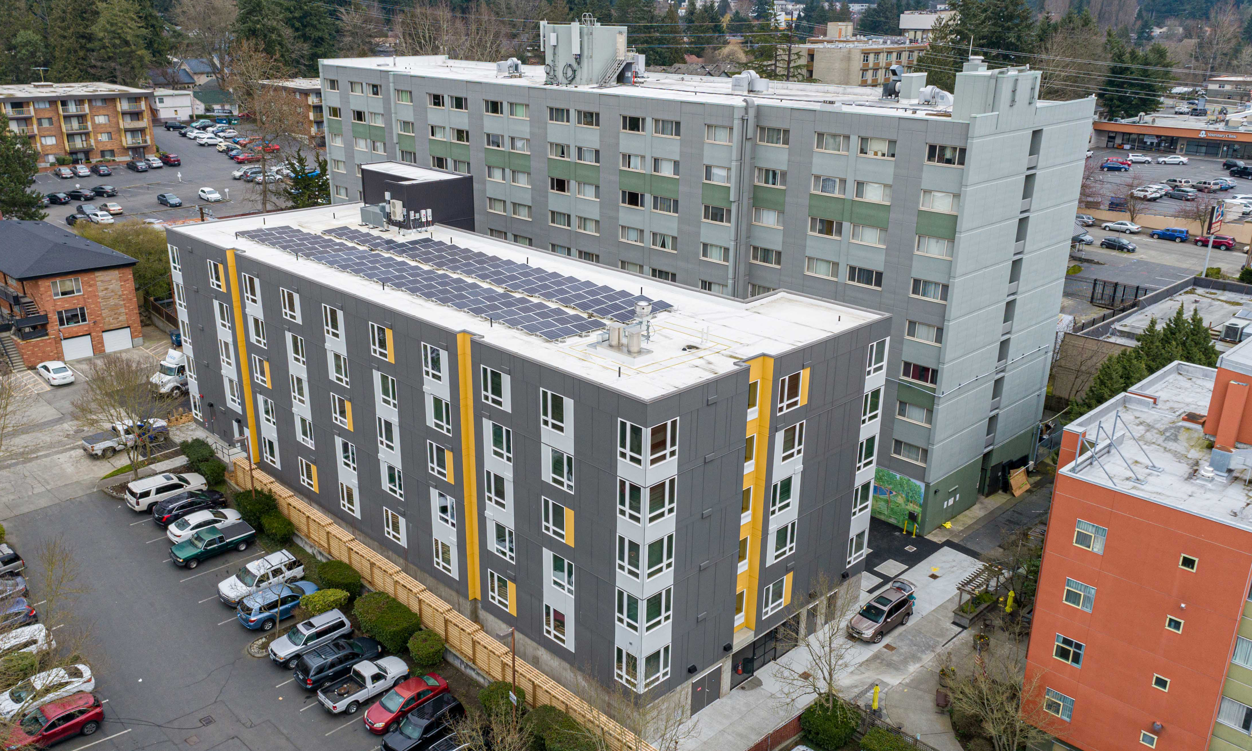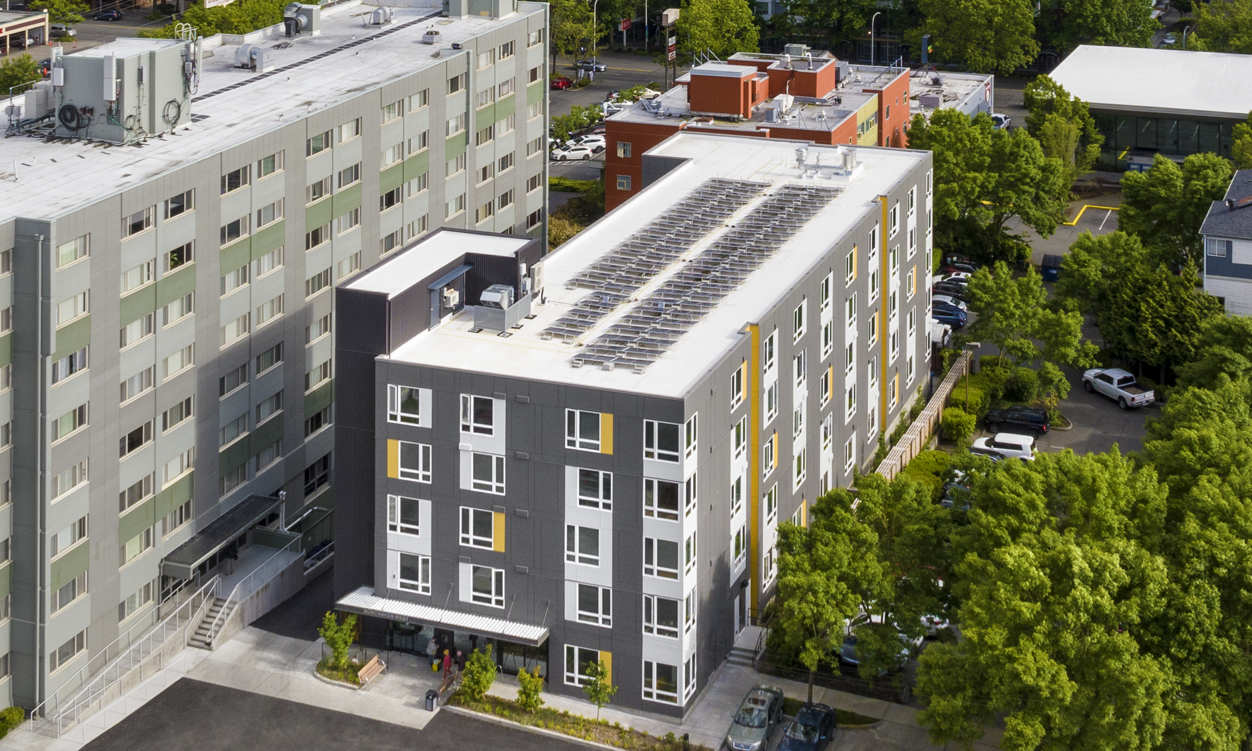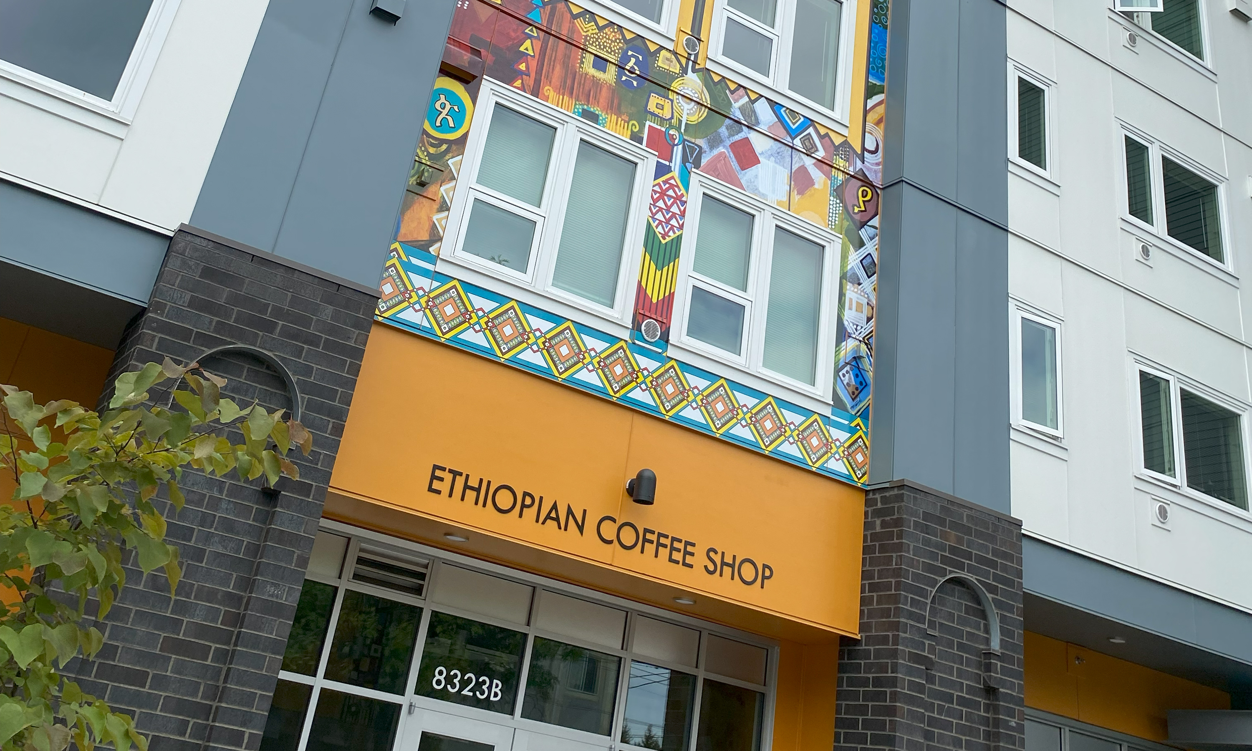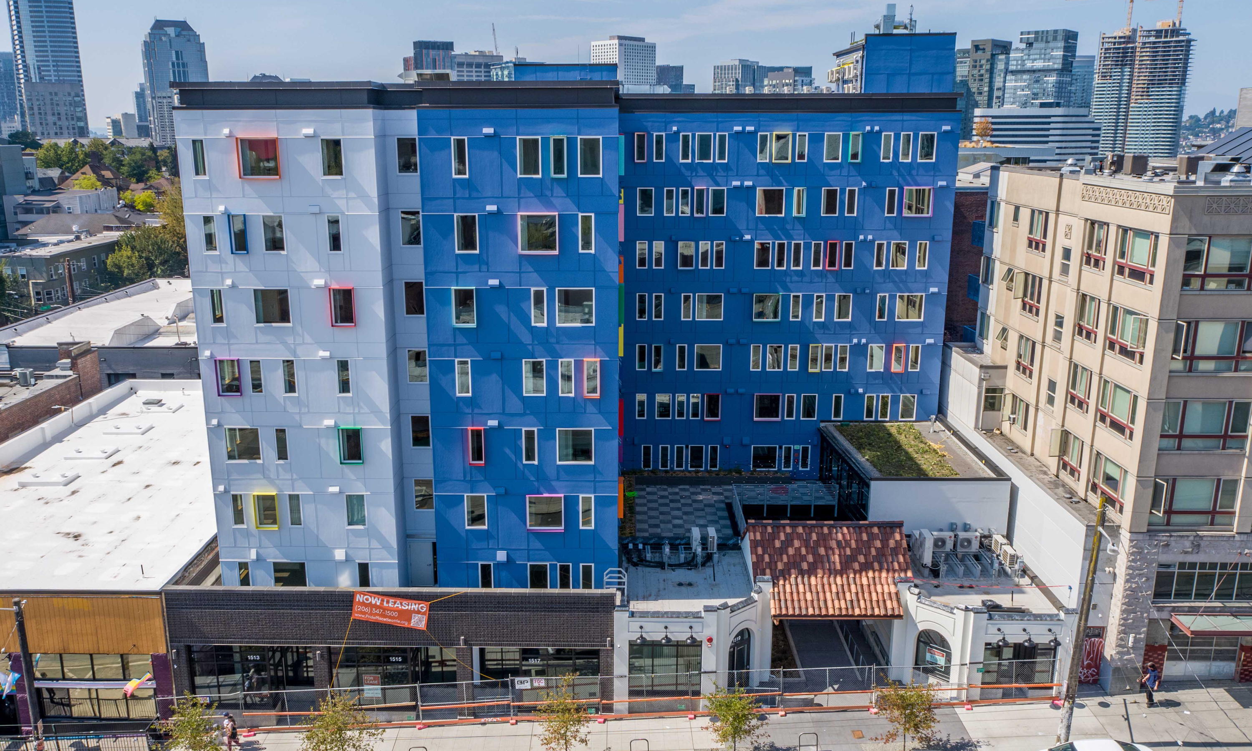Northaven West
Northaven West is an 82-unit, 5-story affordable senior living project in North Seattle. The building’s five stories of wood framing over two stories of partial-basement concrete contain independent living studios and one-bedroom units. As part of the Northaven Senior Living Campus, the project required significant logistical coordination, working around two occupied buildings, and working with the civil engineering team to reroute and improve the water/sewer service to the campus. The building includes resident community areas and a communal terrace which encourage social connections and help the new building integrate with the two other Northaven structures—an independent senior living building and an assisted living community. The project was finished ahead of schedule and under budget.
Owner
- Northaven Senior Living
Architect
- A Perkins Eastman Studio
Program
- Five stories
- 82 units




