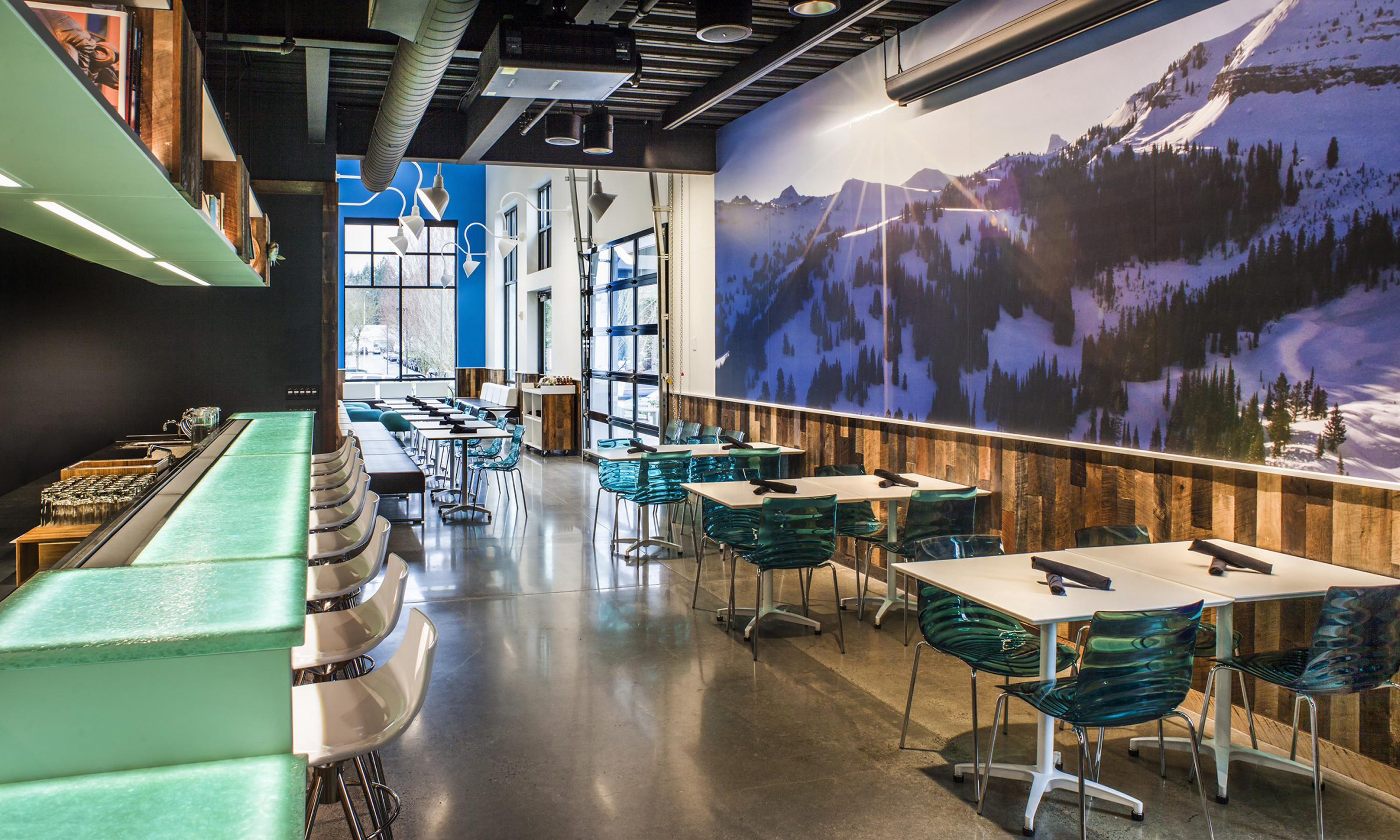Meyer Memorial Trust
Meyer Memorial Trust’s new headquarters, located in North Portland’s Albina District, was designed by LEVER Architecture with O’Neill/Walsh Community Builders (OWCB) as the general contractor and occupies a three-story, 20,000-square-foot building on a half-acre lot. The campus offers employees many amenities including a library, educational garden, and meeting spaces. Materials have been regionally harvested and locally manufactured, including mass plywood in the convening space from a central Oregon lumber mill. A sloping roofline is one of the building’s most visible attributes, shaped to optimize solar access for a 50kW photovoltaic array. The project achieved LEED v4 Platinum certification.
Owner
- Meyer Memorial Trust
Architect
- LEVER
Program
- 20,000 sq ft
- Three stories
Techniques
- Mass timber
- Solar power
Recognition
- LEED Platinum
Completion
- 2020
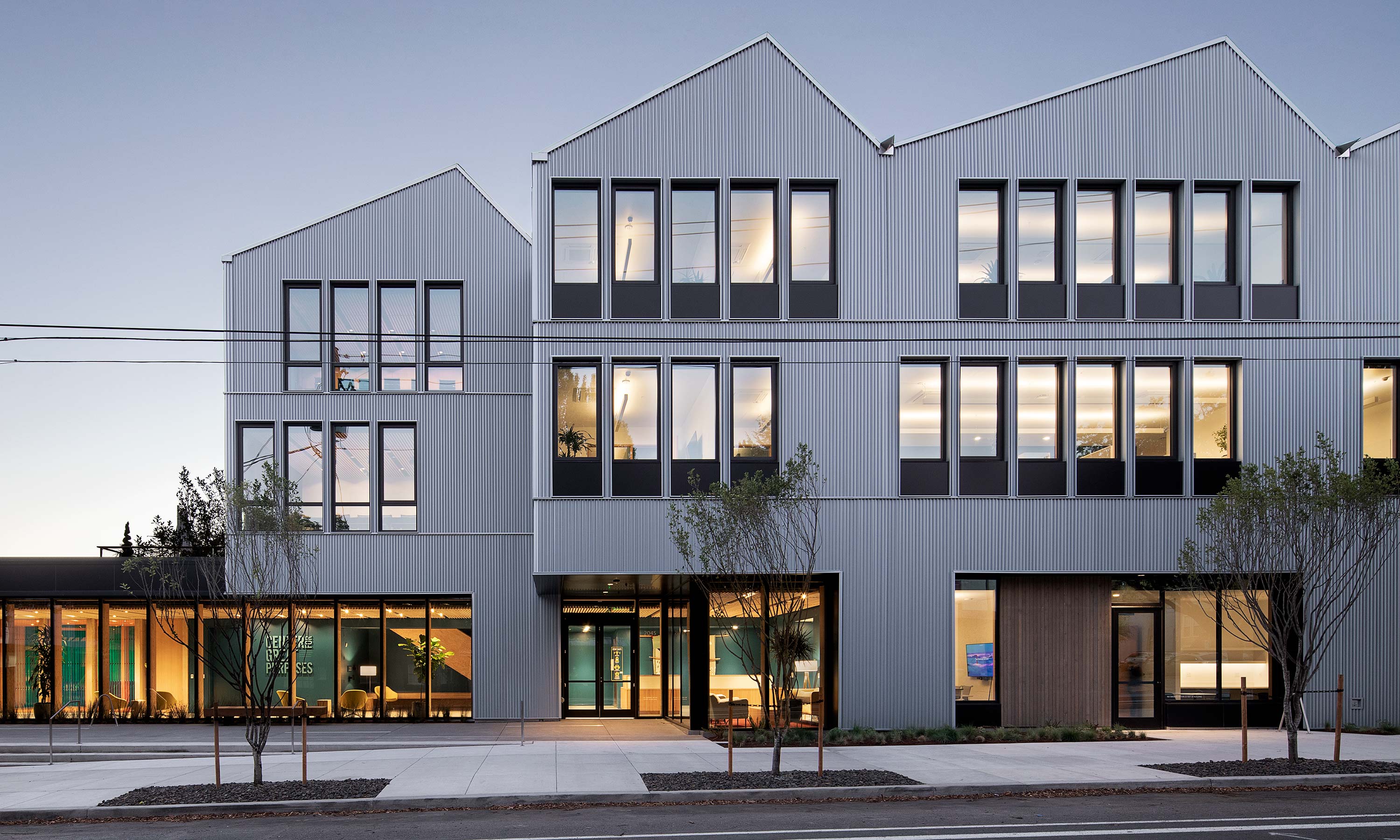
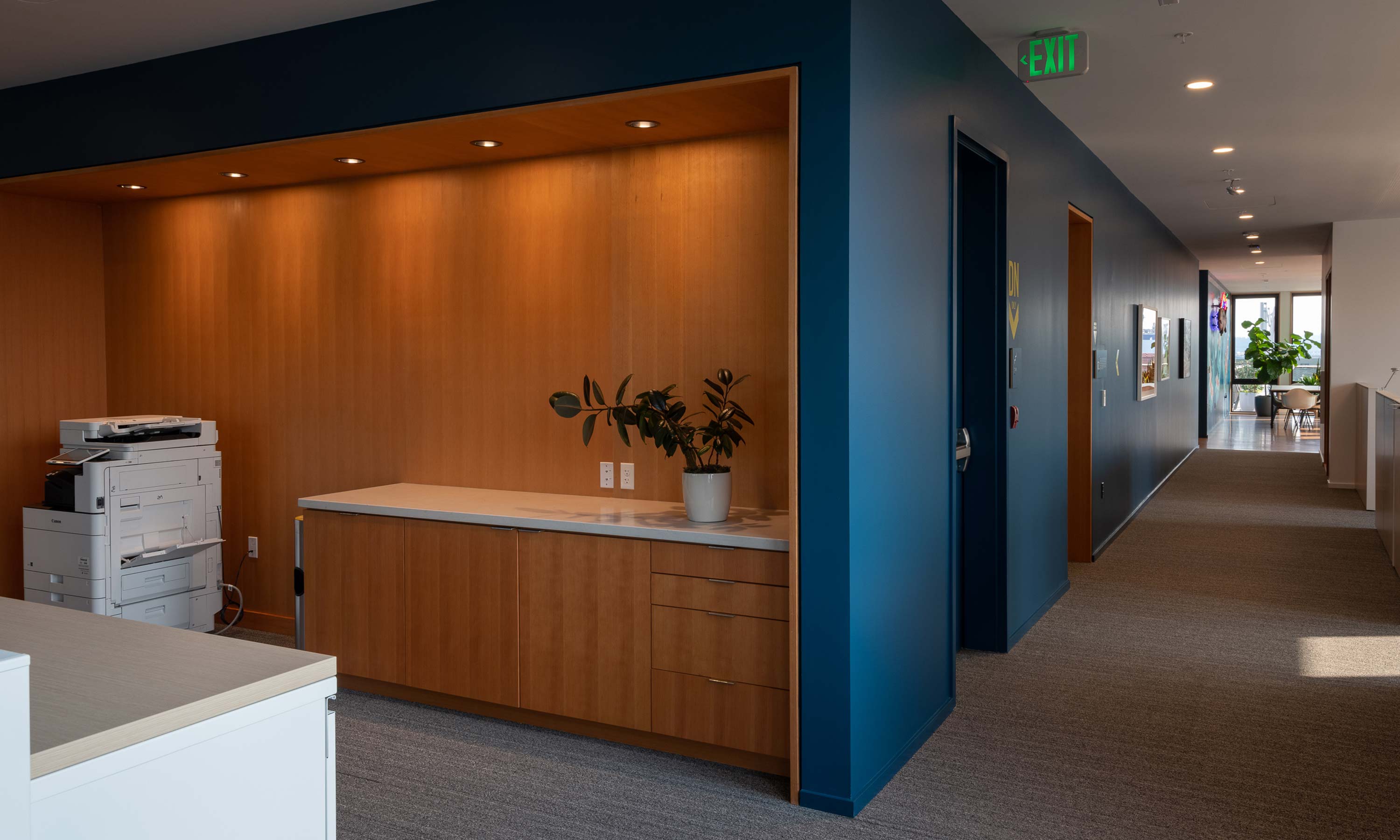
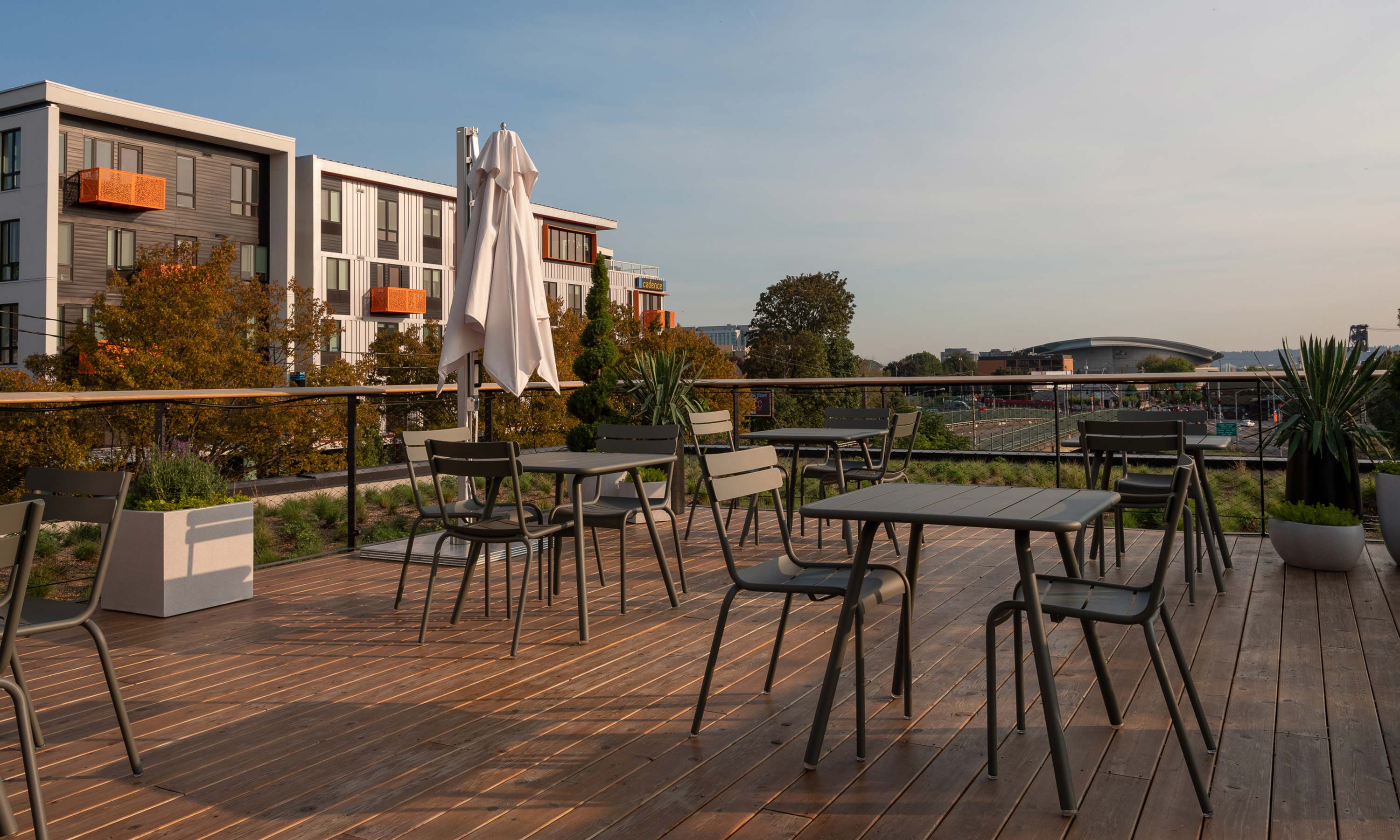
Related
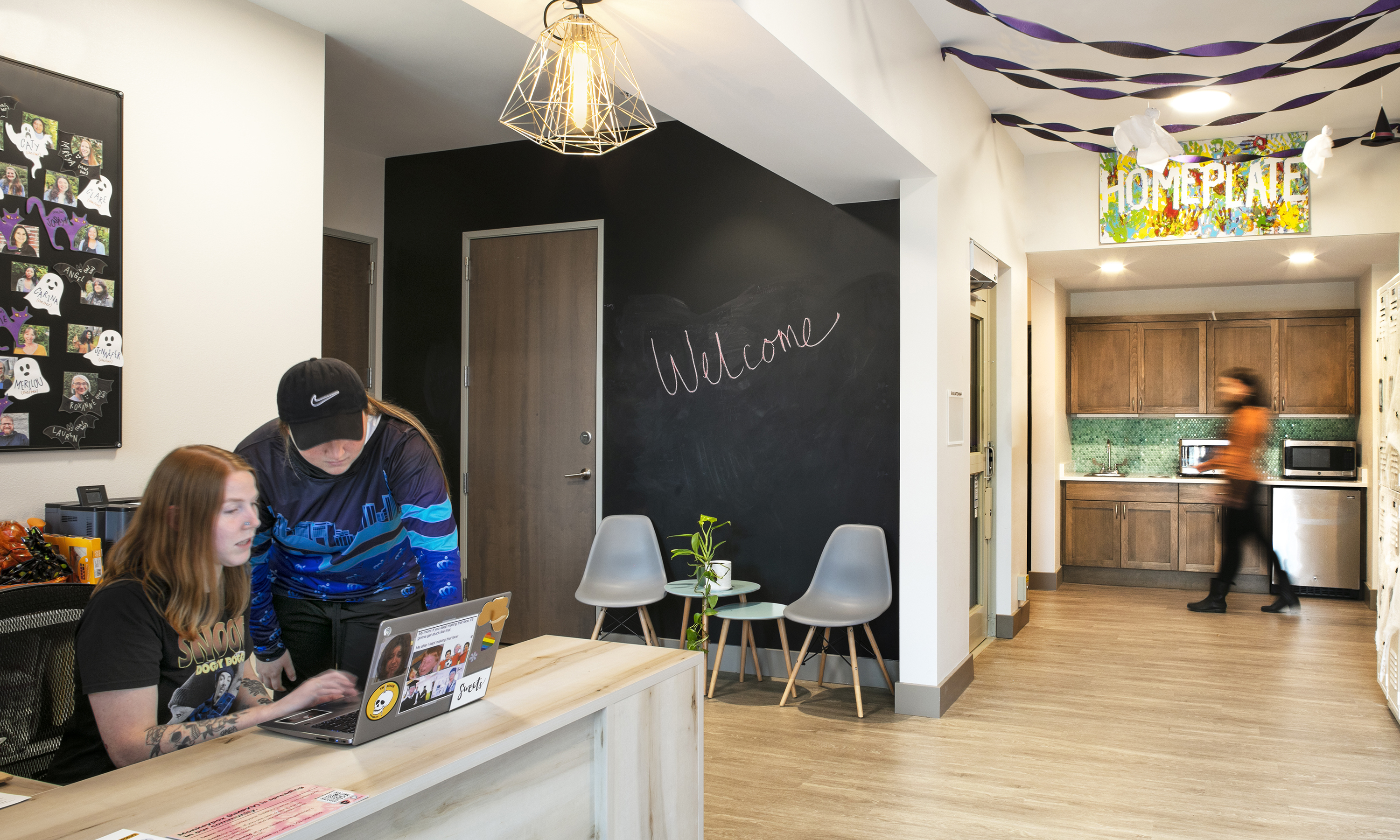
HomePlate Youth Services
Renovations to complete Washington County's only nonprofit drop-in center and outreach provider for young people experiencing houselessness

