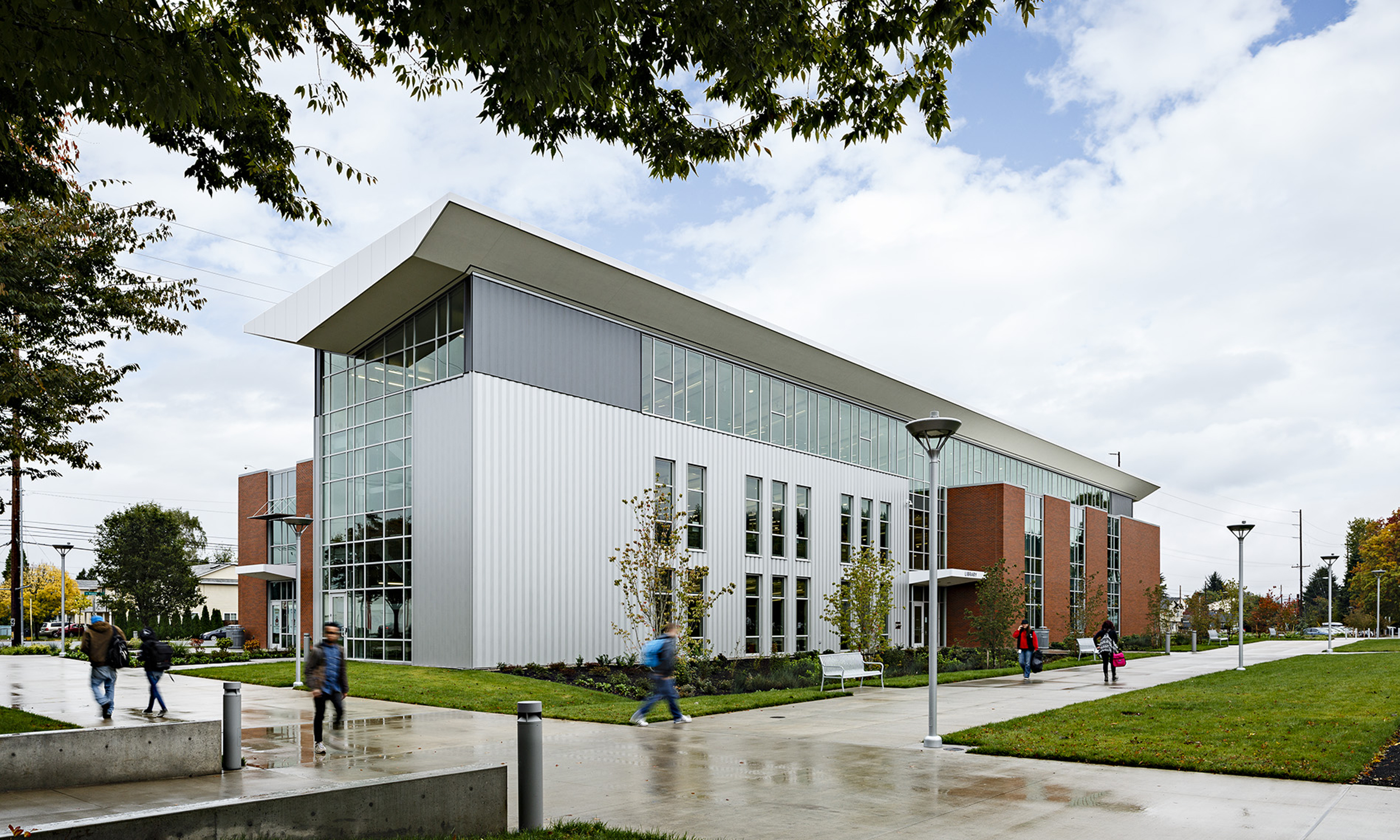Linfield W.M. Keck Science Center
The renovation and build-out of Linfield University’s new state-of-the-art science center created a comprehensive 84,400-square-foot complex of science spaces on the McMinnville Campus. The Science Center includes a 34,000 gross square footage new addition, a full renovation of Graf Hall that includes a voluntary seismic upgrade, and a moderate renovation of Murdock Hall. Two phases of construction are assumed to allow instruction to continue during the renovation.
Directly north of the fermentation room on the north side of Graf Hall, an outdoor terrace is proposed for organized event space as well as potential daily use as outdoor classroom space. The east facing entry plaza at the new addition will create a welcoming environment for students and faculty and is located along a main route of pedestrian travel. At this location the building will have a strong indoor/outdoor connection and this will be reinforced in the plaza through the use of specialty paving and a generous amount of fixed seating for daily use.
This project marks our eighth project for Linfield on the McMinnville Campus.
Owner
- Linfield University
Architect
- SRG Partnership
Program
- 84,400 SF
Techniques
- New construction
- Seismic upgrade
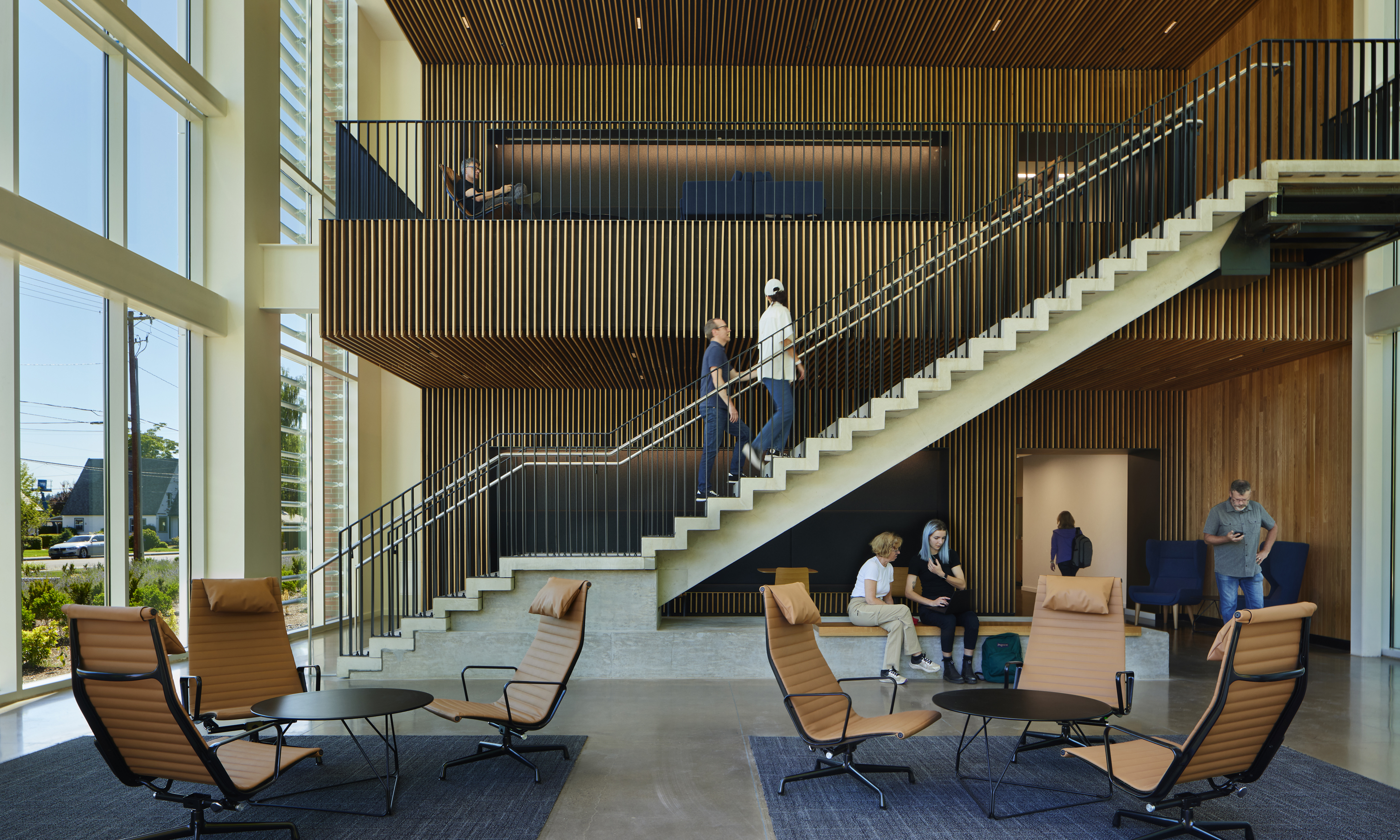
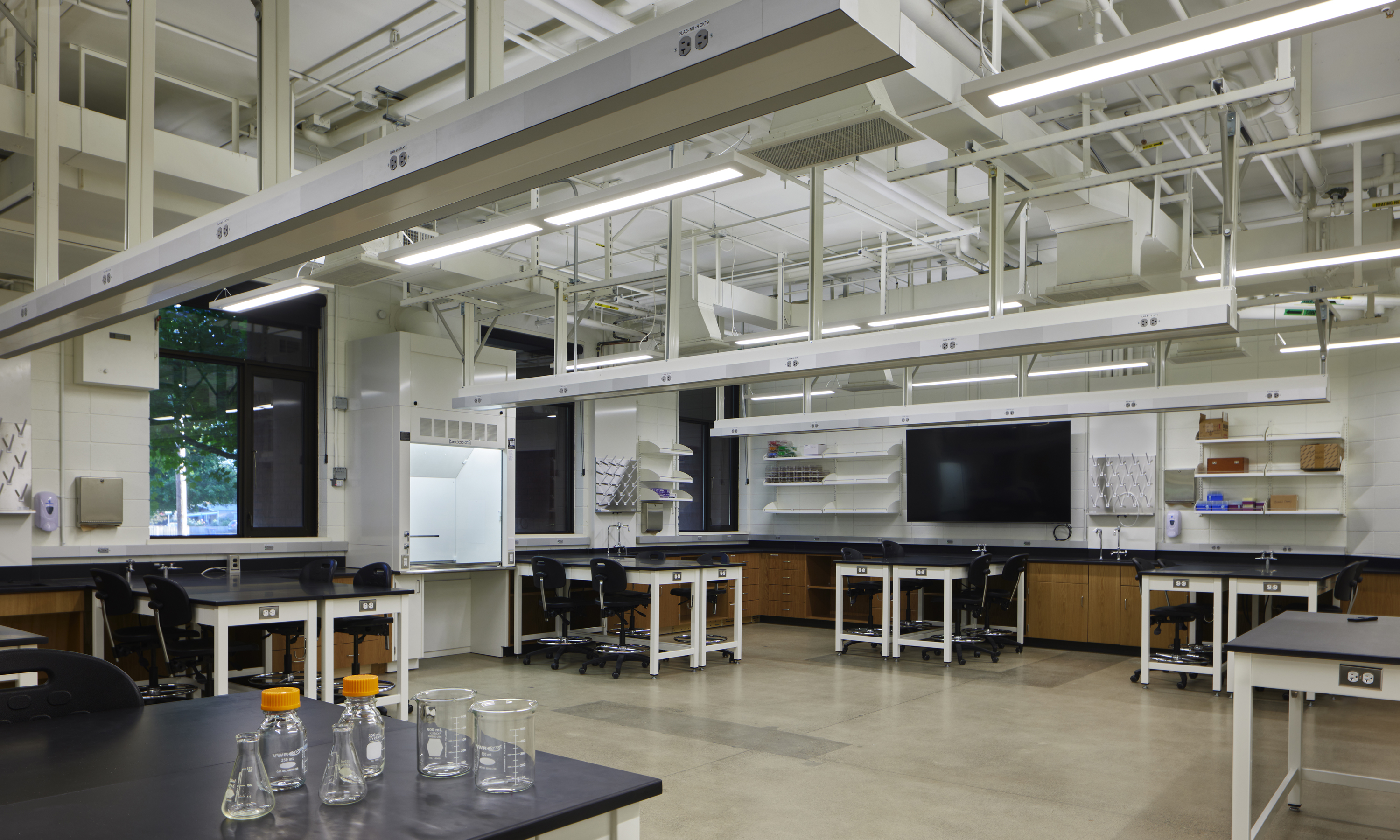
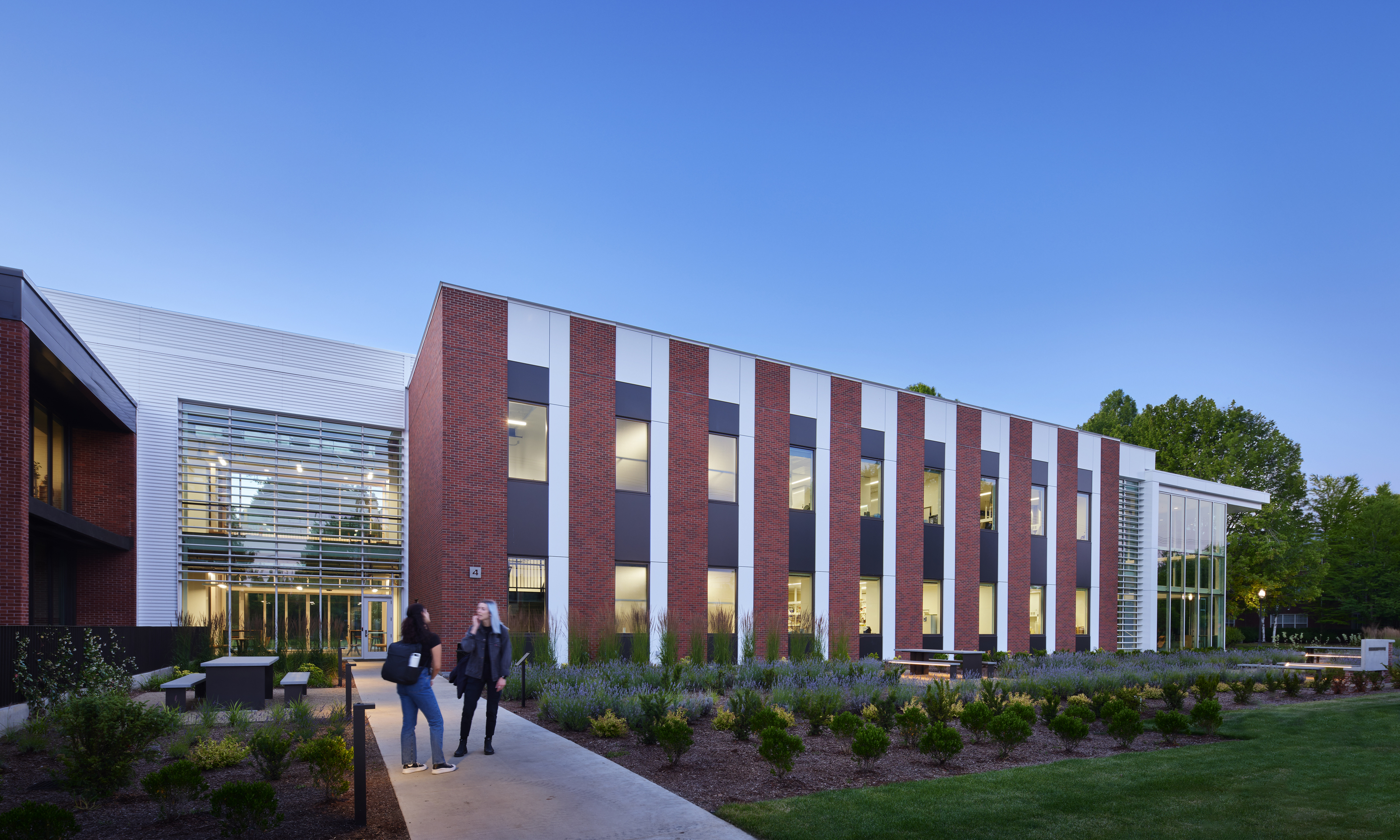
Related
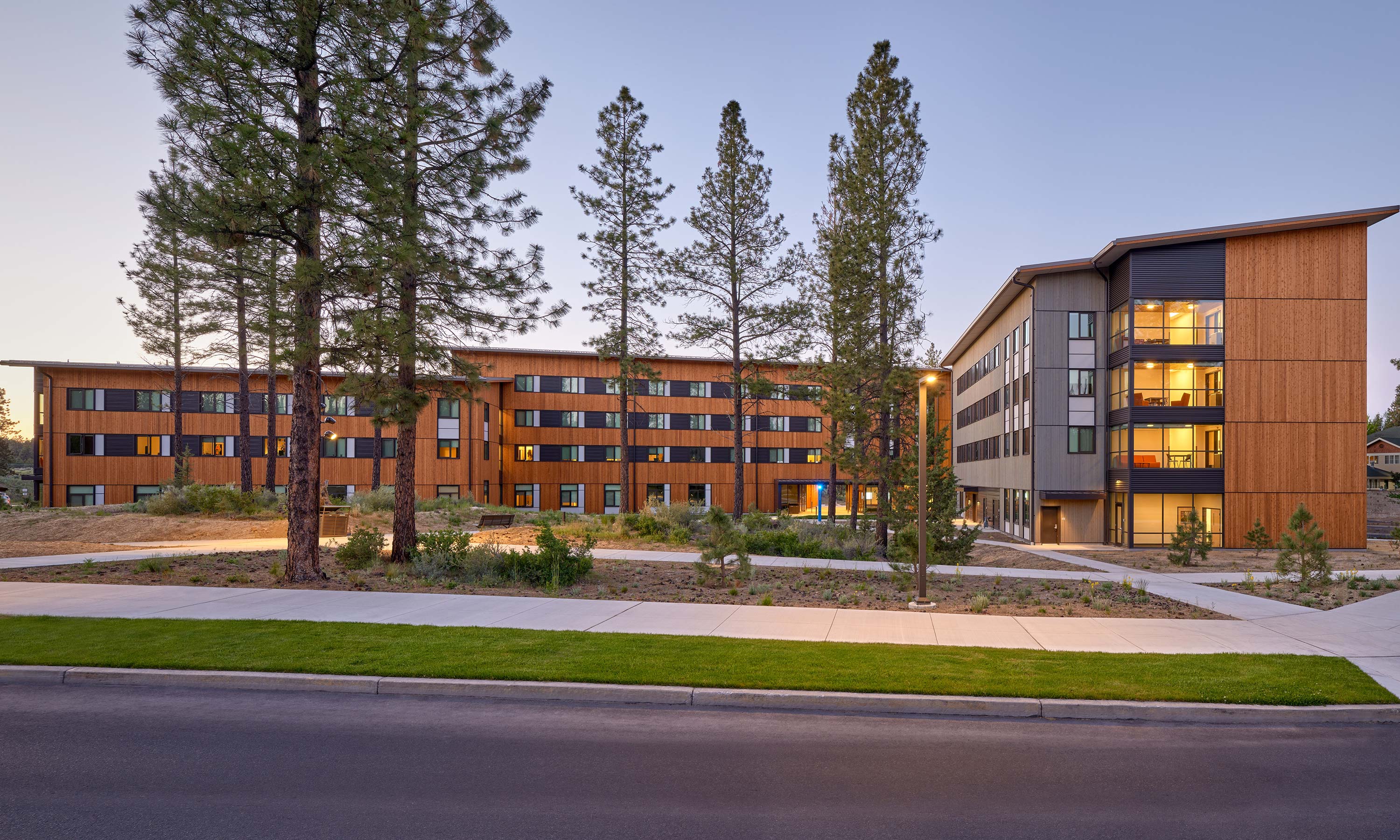
OSU Cascades Living & Learning Center
The Living & Learning Center features a large ground-level lounge with community kitchen, a fitness room, and study areas

