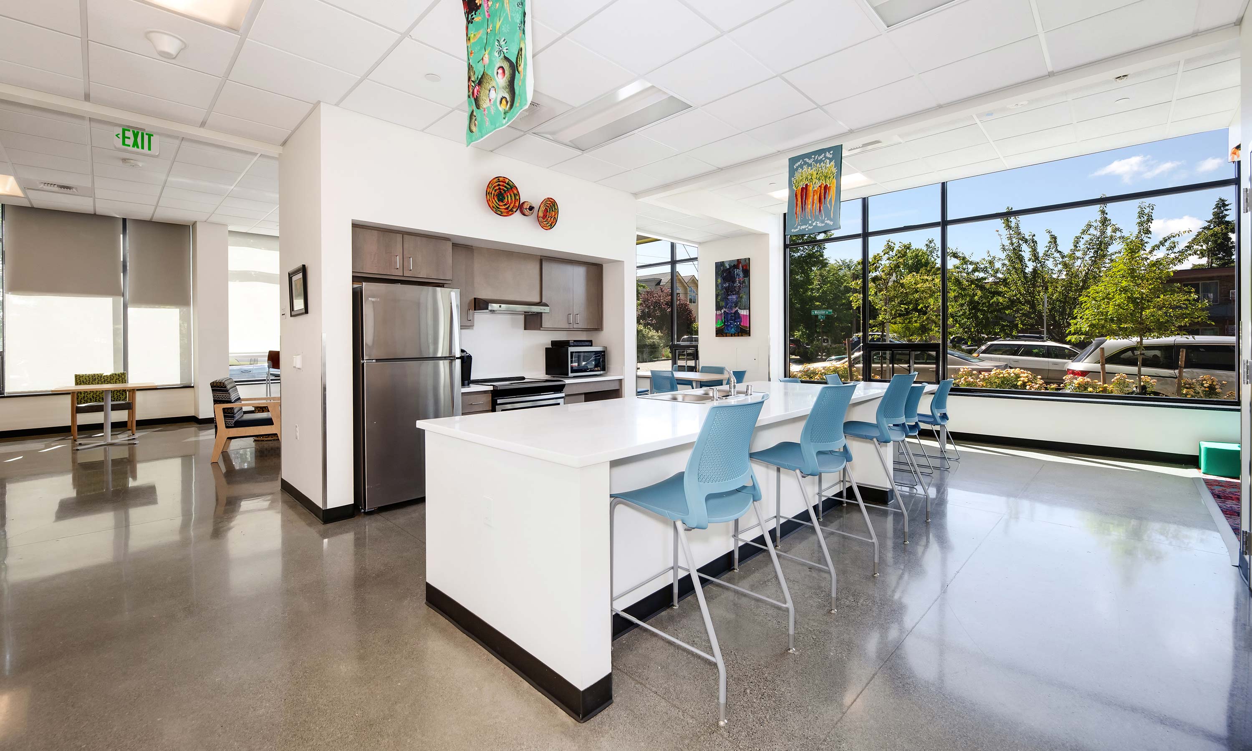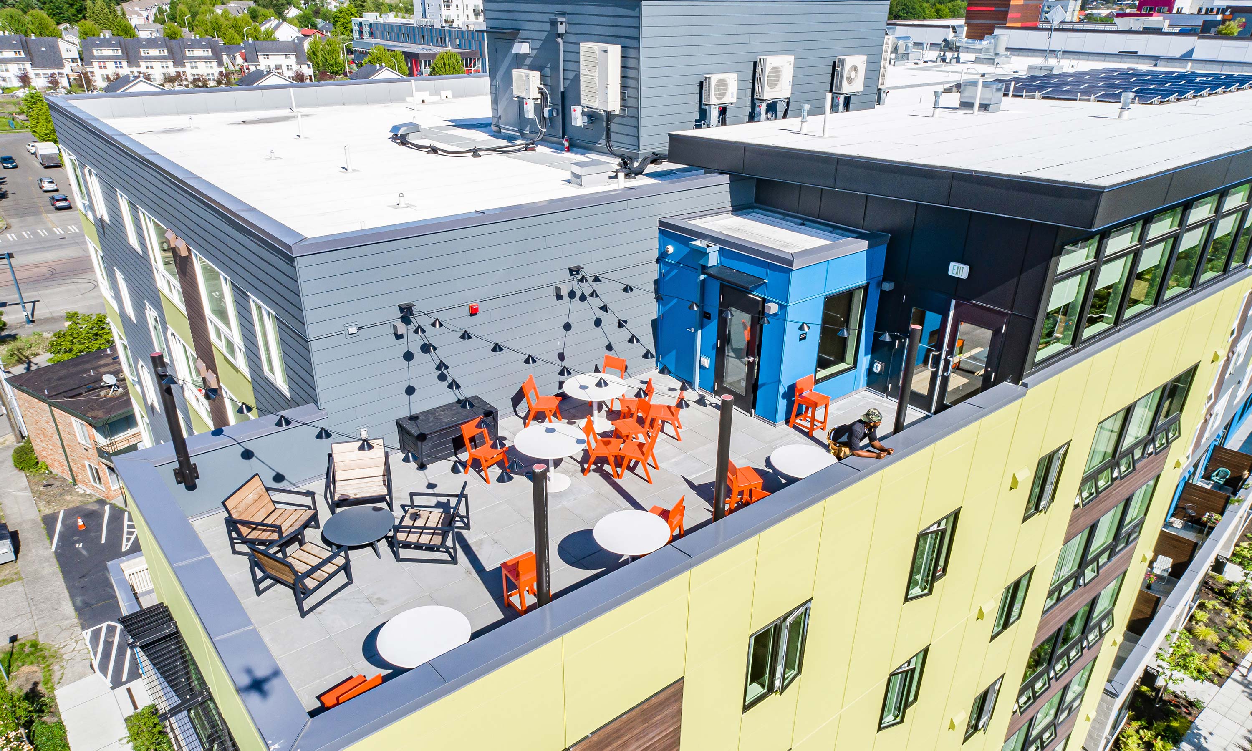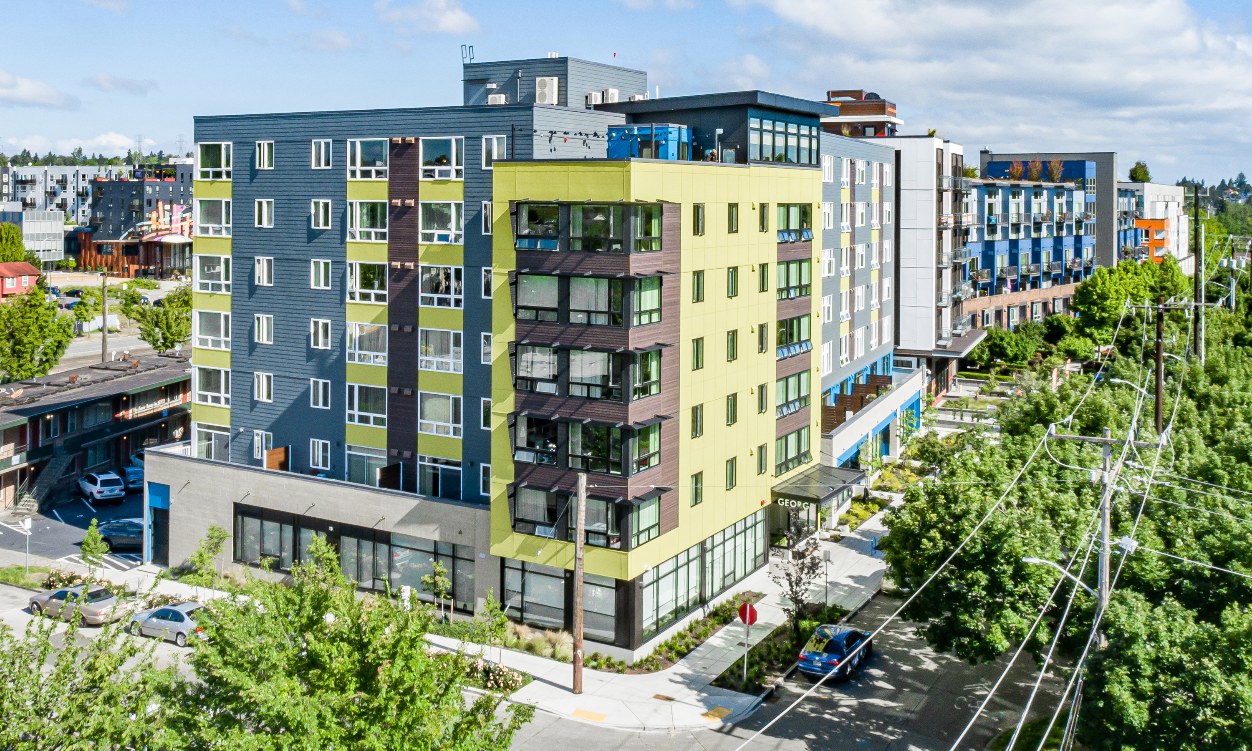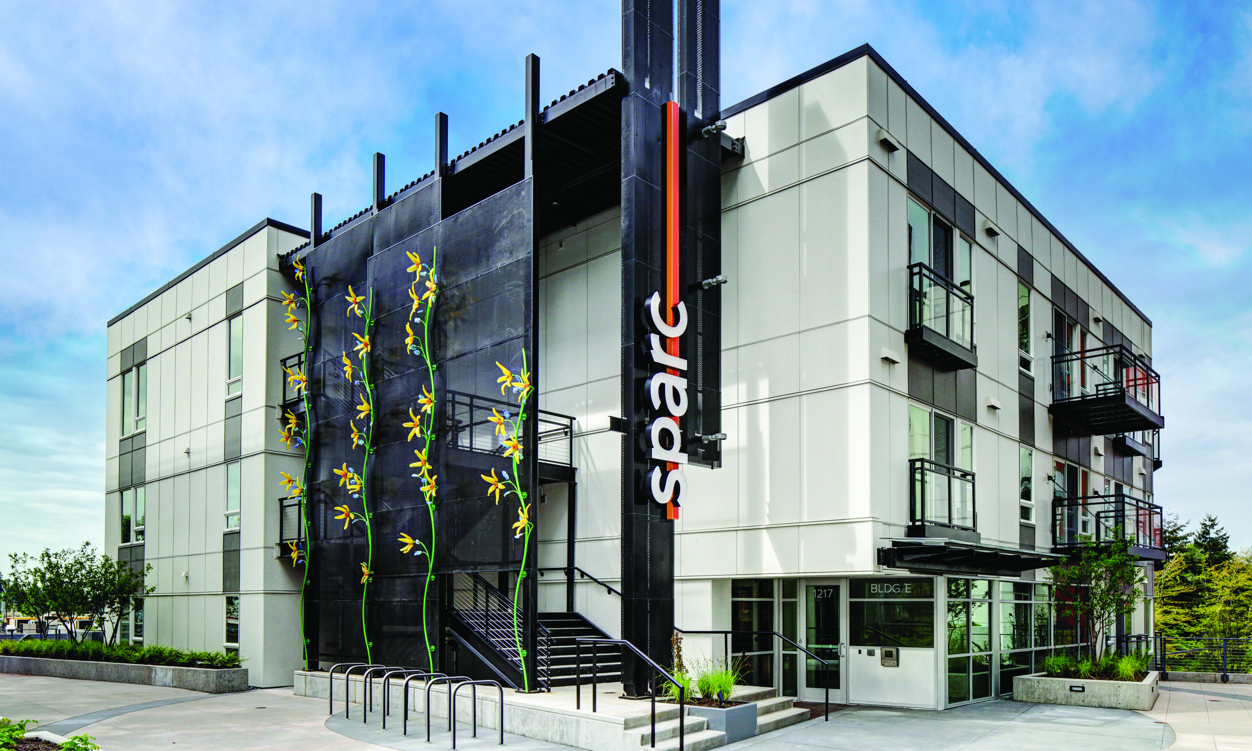George Fleming Place
George Fleming Place is a seven-story, 92,910-square-foot apartment building near the Othello light-rail station and directly across from the Othello Park and Playfield. With 106 affordable apartments above the ground floor, residents can access a community kitchen, a computer room, a leasing office, and additional supportive services. Special features include an internal courtyard with Bioretention planters and a community room with an outdoor terrace that offers south-facing views of Mt. Rainier. Through Cost-Efficient Design and Construction, the team standardized the proposed unit designs, optimized systems design, and improved building layout to resulting in a significant per unit savings during a period of costly escalation.
Owner
- Low Income Housing Institute
Architect
- Runberg Architecture Group
Program
- 92,910 SF | Seven stories
- 106 units
Techniques
- CEDC


Related

Cost-Efficient Design & Construction (CEDC): A three‑part series
CEDC posits a set of working principles that we at Walsh feel will lead to more inherently cost-efficient buildings

