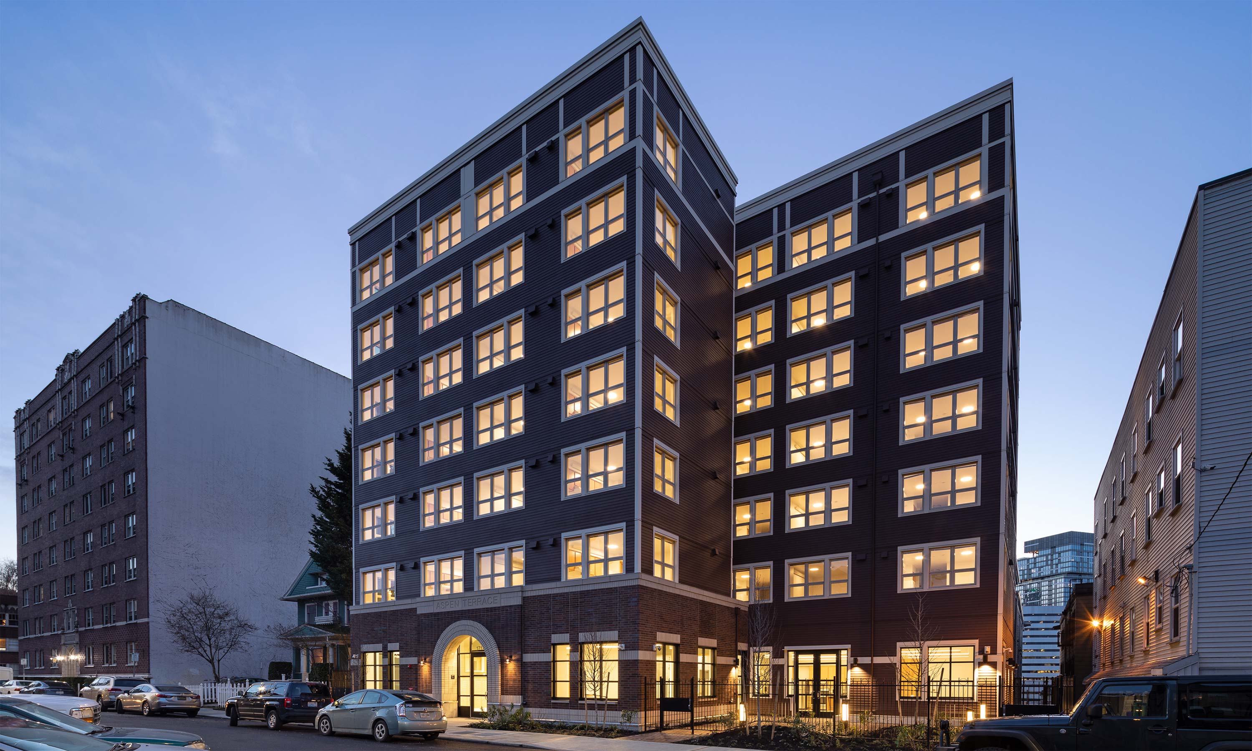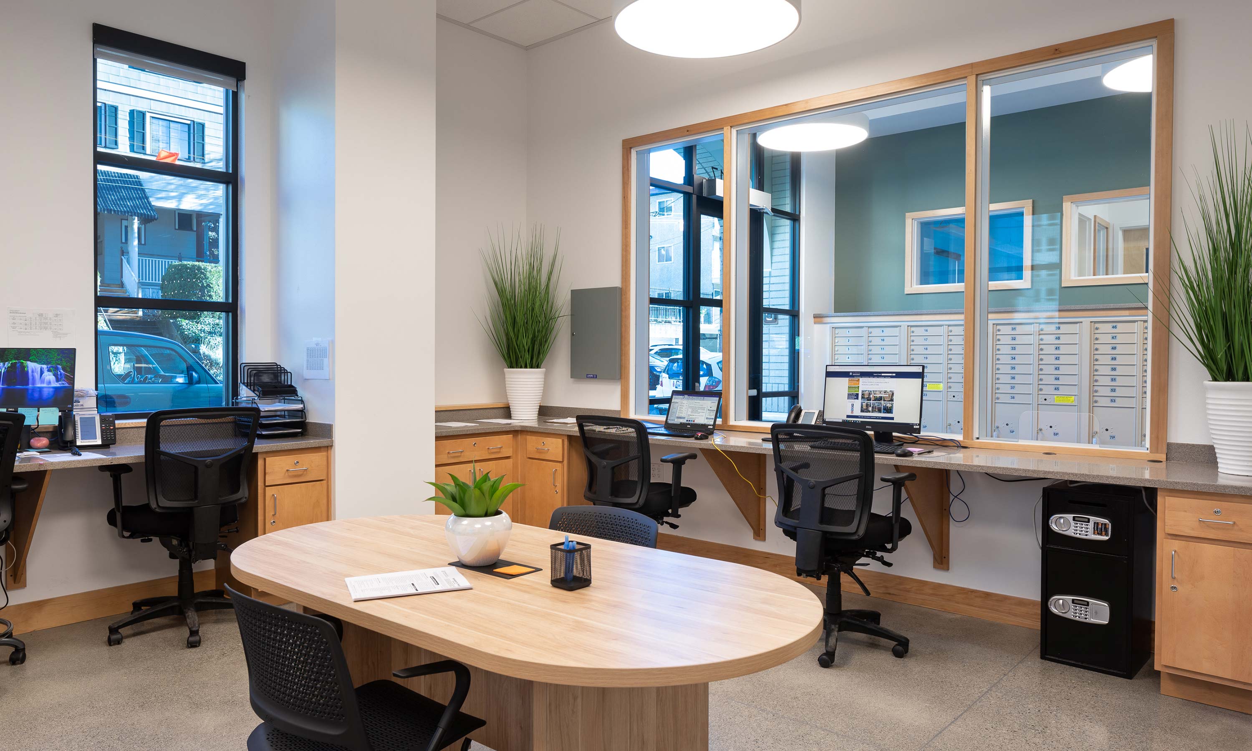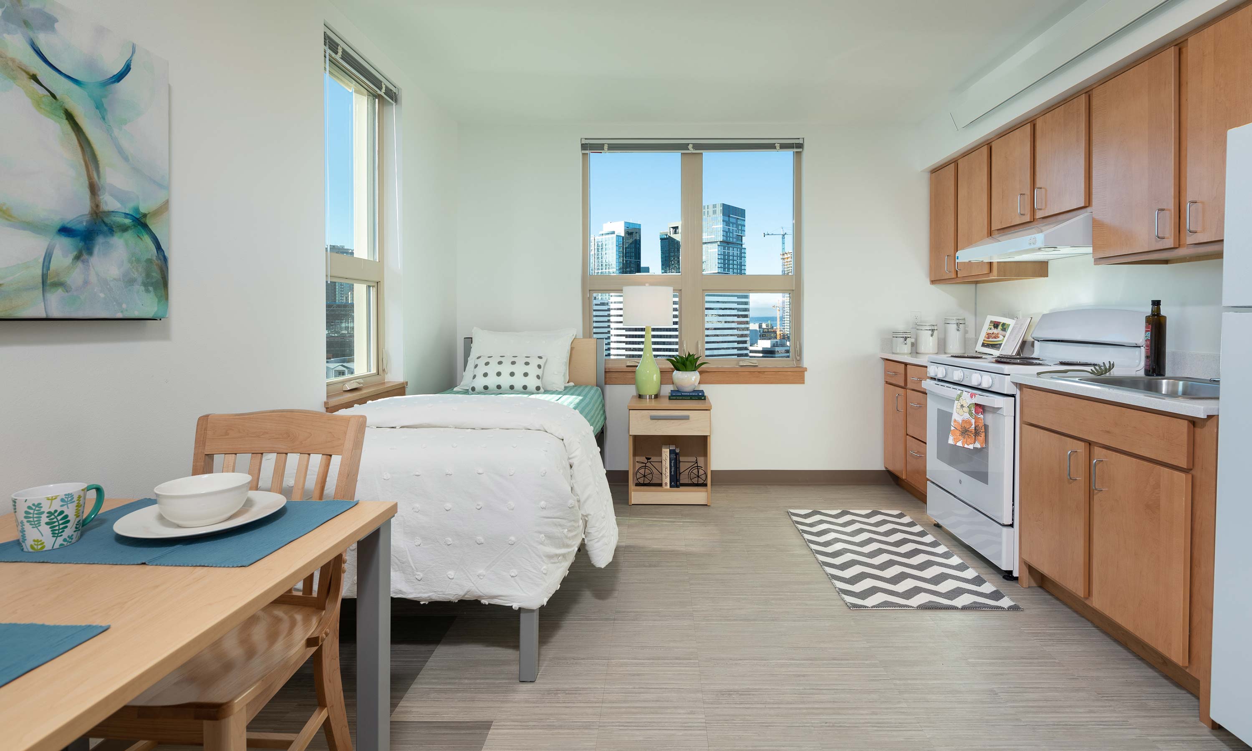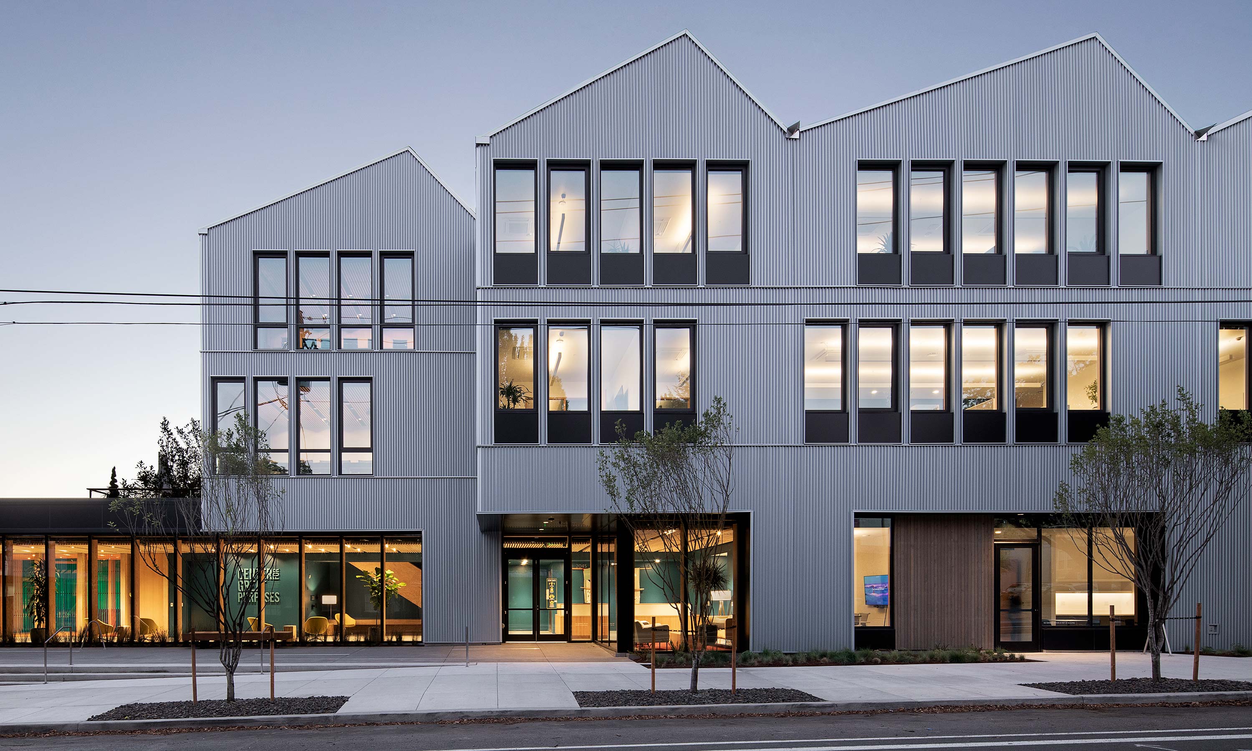SEATTLE, WASHINGTON
Aspen Terrace
42,000-square-foot affordable housing project located in the heart of Capitol Hill
Aspen Terrace is a 42,000-square-foot affordable housing project located in the heart of Capitol Hill on a dense block with neighboring properties immediately adjacent. The seven-story building comprised of type VA construction over two levels of type IA, plus a partial basement. The project houses 89 studio apartments, a manager’s unit, a community room, an outdoor space, and a resident resource center. This complex urban location included a tight lot area of just over 10,000 square feet with a pre-existing steep slope at one corner. In addition, the team tackled numerous logistics, supply chain, and safety challenges due to neighborhood congestion and the onset of COVID-19 and its additional protocols. Despite these challenges, the project was delivered on time and within budget.
Owner
- Pioneer Human Services
Architect
- SMR Architects
Program
- 89 units
- 42,000 sq ft
- Seven stories
Completion
- 2021



/

