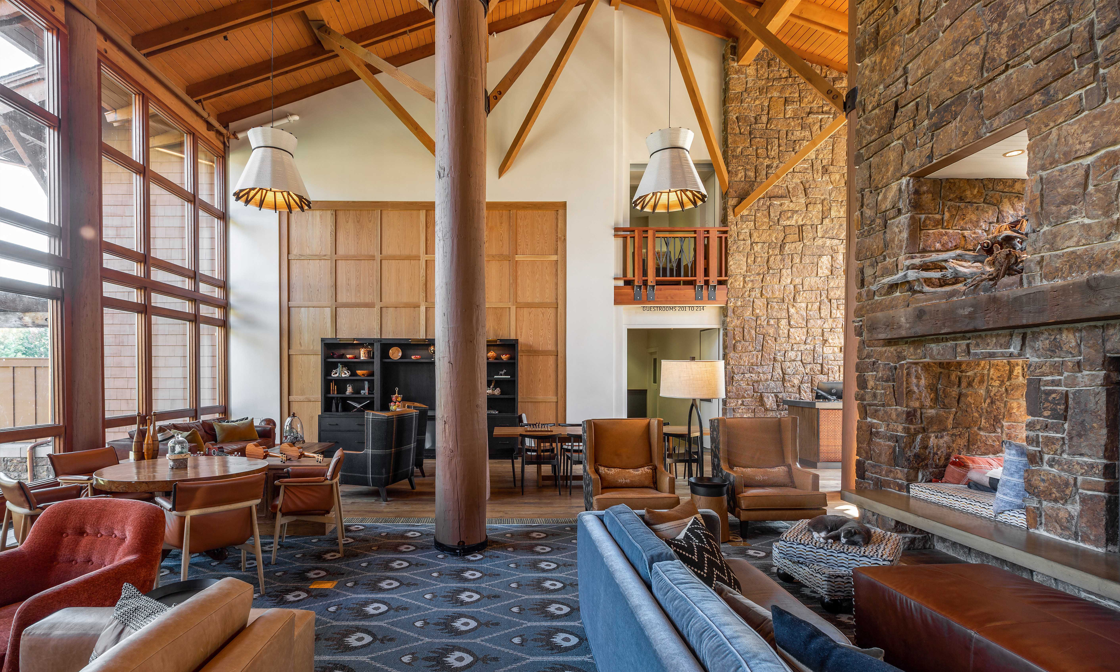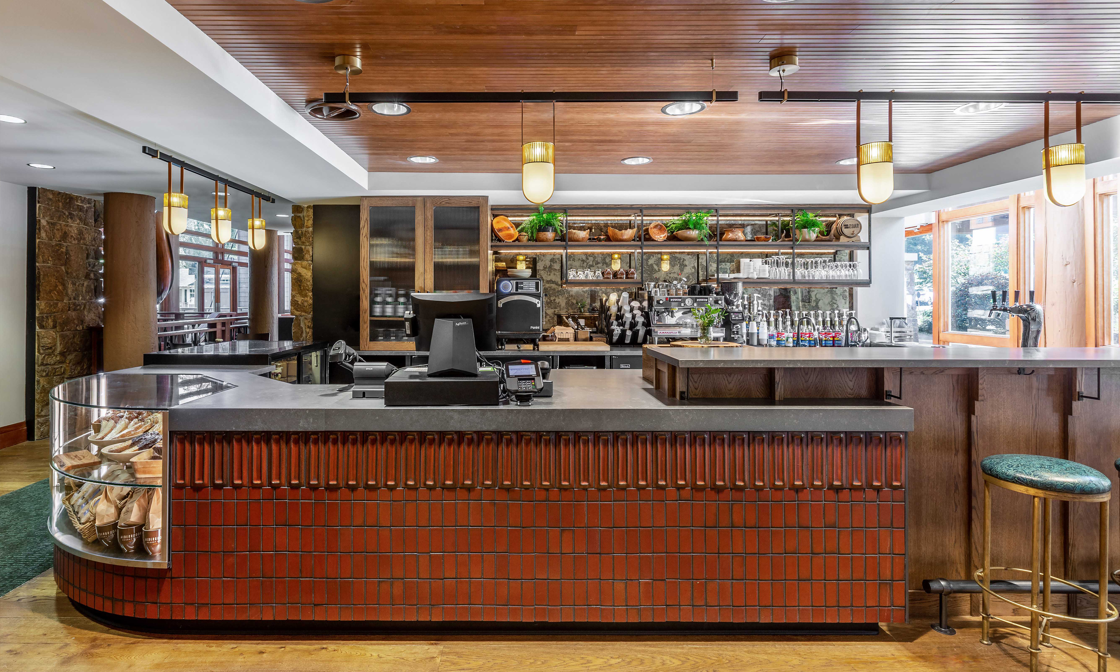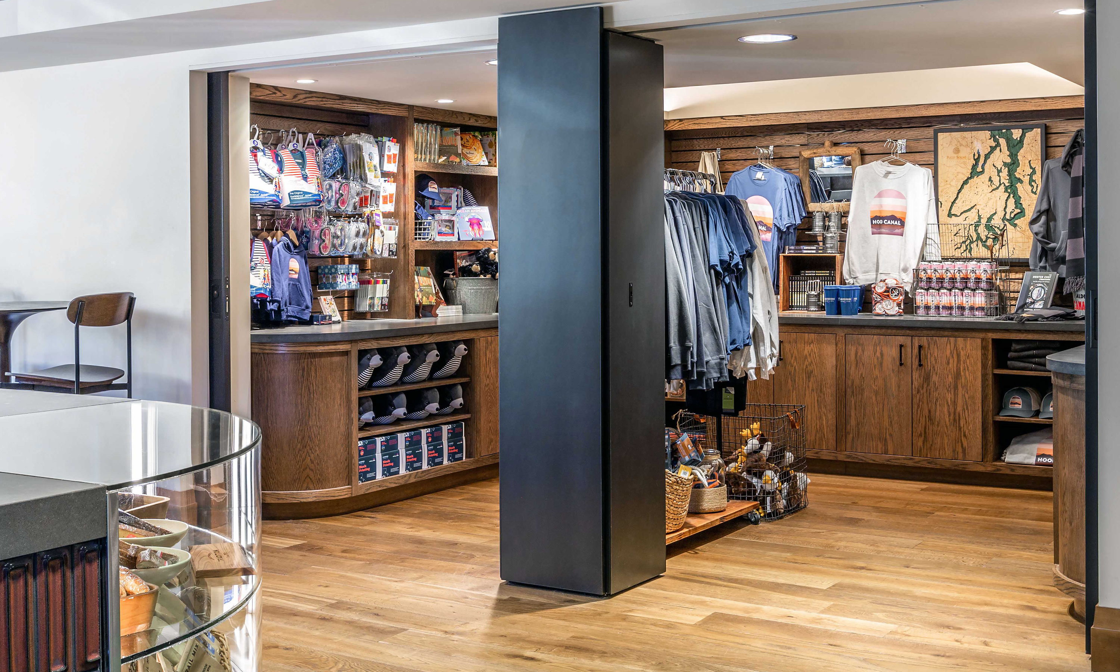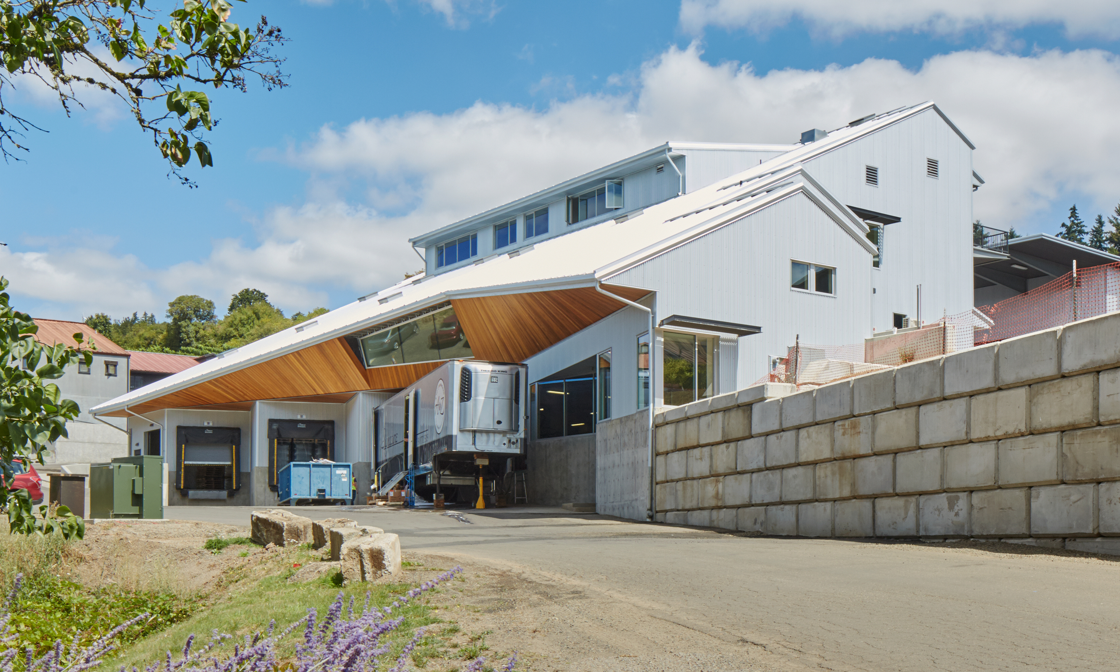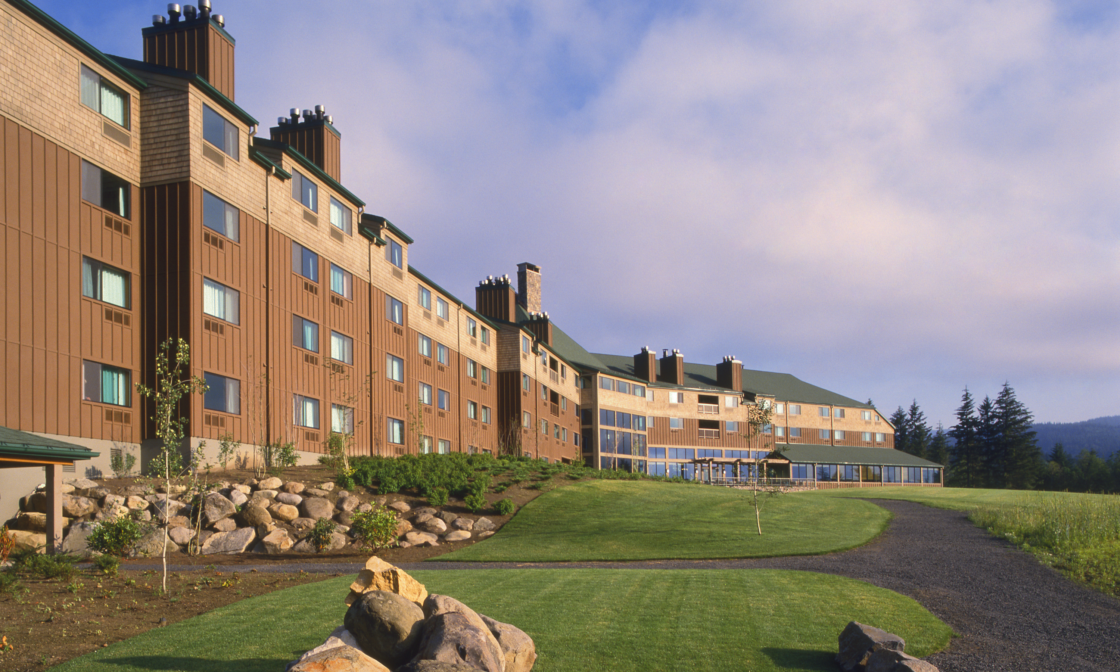Alderbrook Resort & Spa
Alderbrook provide a serene retreat on Hood Canal. An extensive reconstruction replaced half the original buildings and upgraded the remaining facilities, bringing the landmark 1913 lodge back to full use. The covered entrance leads into a two-story high lobby with post and beam construction and a 6-foot-wide fireplace in the massive stone chimney. Alderbrook features 77 guest rooms and 21 two-bedroom cottages in addition to the main building. Our teams coordinated relocation of a state highway and rehabilitation of a salmon stream running through the property and added new infrastructure for storm and sewer. We also reused cedar logs mined from road construction, purchased and milled logs locally, and used local barn board for interior finishes.
WALSH completed the original building reconstruction and a more recent renovation to the main building. This latest enhancement has involved new custom artisanal finishes and lighting from across the globe—arriving from Los Angeles to England and Italy. Specifically, the refresh has included areas in the Lobby, the Cafe (now called the Drinkery), reception and concierge areas, the gift shop, and all corridors on the courtyard side. It also extends to the larger gathering areas, including the Twanoh Room, the Washington Conference Center, the Olympic Ballroom, and pre-function areas.
Owner
- North Forty Lodging
Architect
- Collins Woerman
Program
- Resort
- 21 cottages, main building
Techniques
- Restoration
