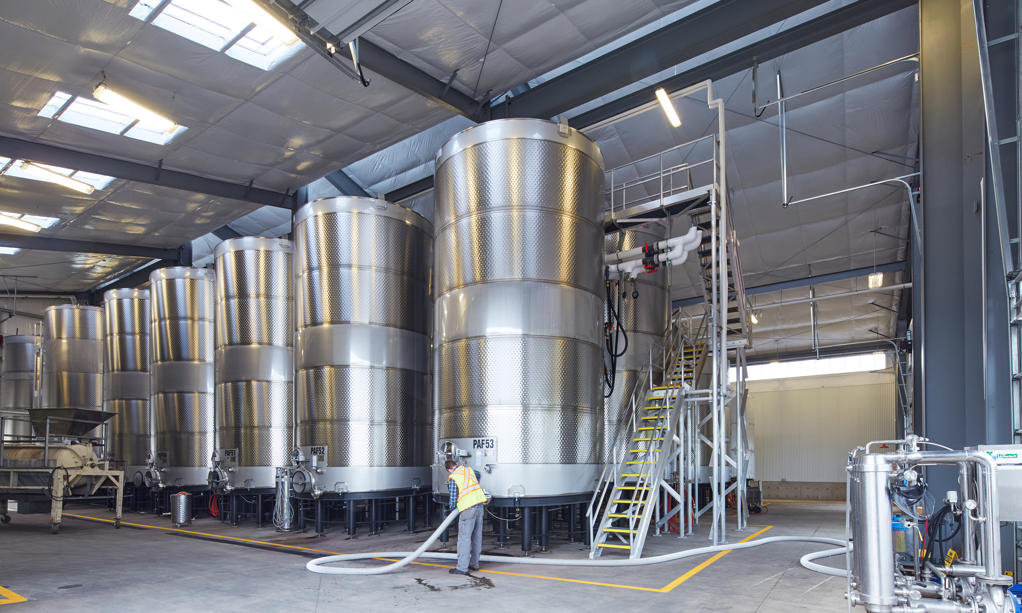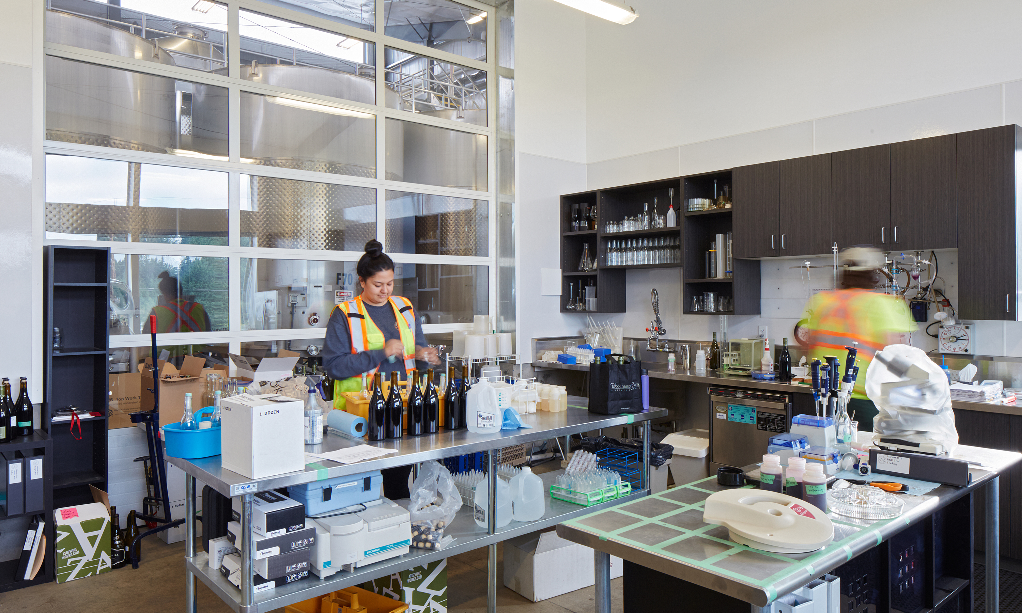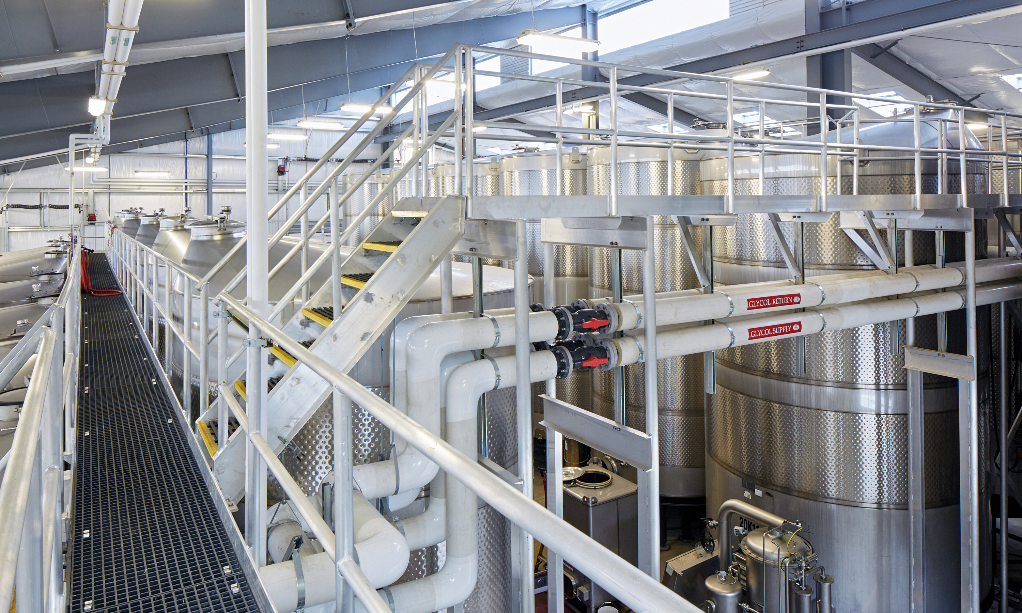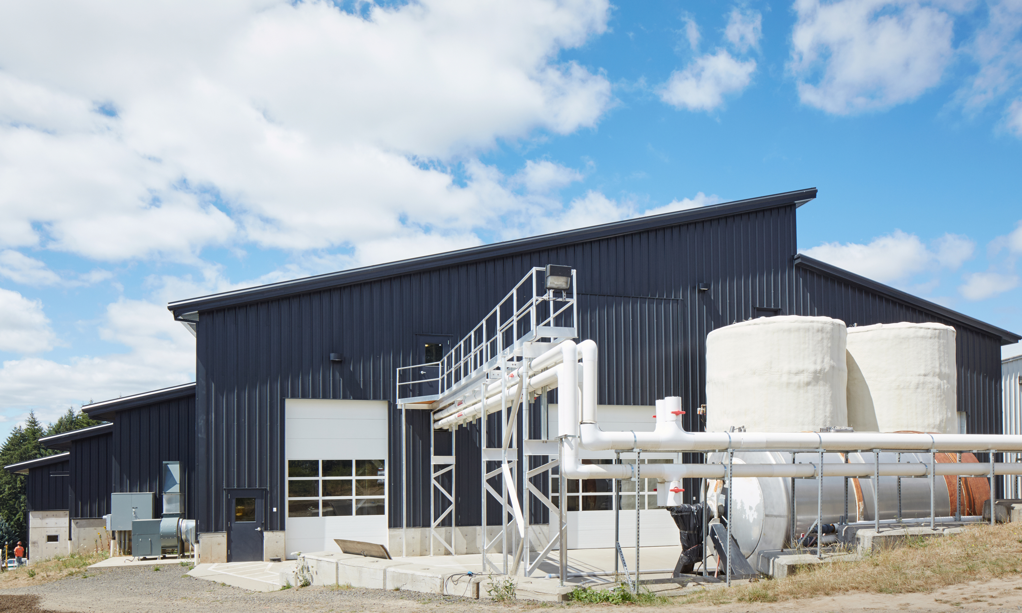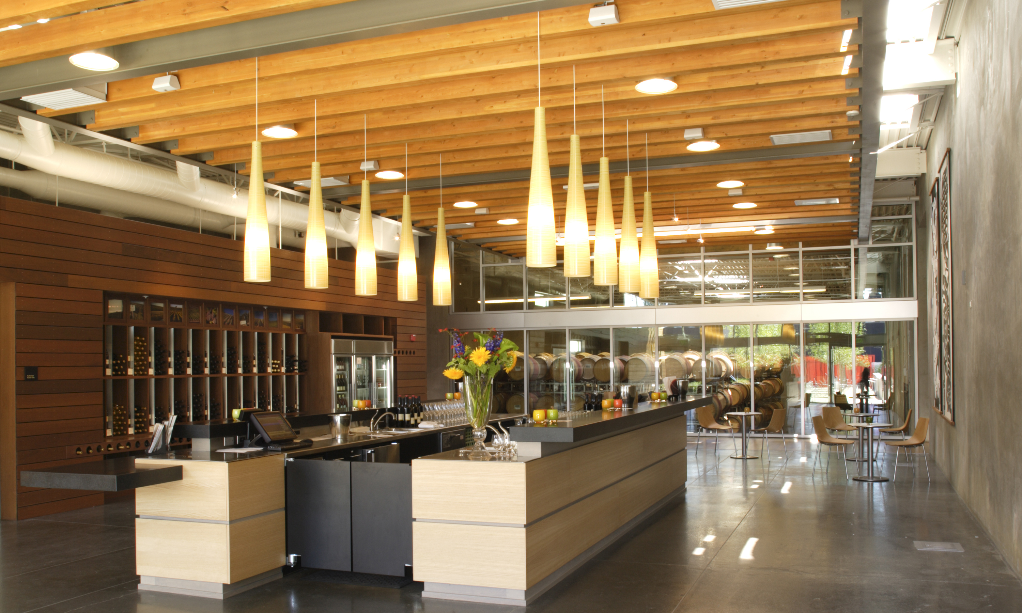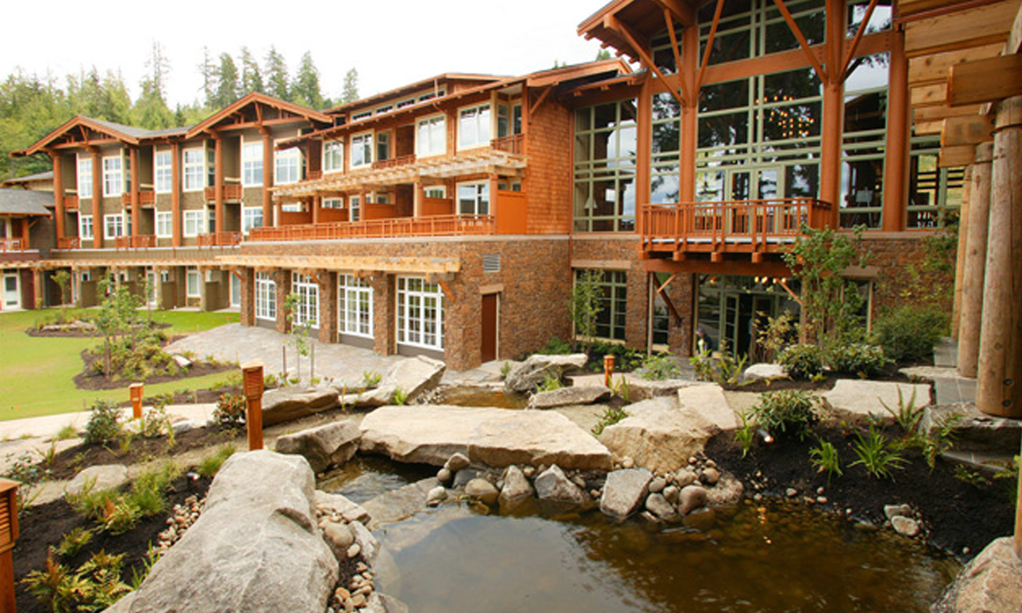A to Z Winery
A to Z Winery is an excellent example of what can be accomplished when environmental consciousness, visual aesthetic, and production functionality are given equal emphasis in the design process. Much of this state-of-the-art winemaking production facility was self-performed by WALSH and constructed while integrating functionality with environmental sustainability.
The Pivot Building is a three-story building with the first floor devoted to bottling and case storage. The second floor includes wine processing and the third floor includes administrative offices. The project also includes a mezzanine with a commercial kitchen and break room and views of the Willamette Valley.
The Swing Building is a metal structure that includes a large polycarbonate clear-story that houses fermentation tanks, offices and a lab. It includes a CO2 extraction system, many overhead doors, large catwalk system to access the tops of 30-foot tall tanks.
Owner
- A to Z Wineworks
Architect
- Ernie Munch Architects
Program
- Two buildings
- Three stories
