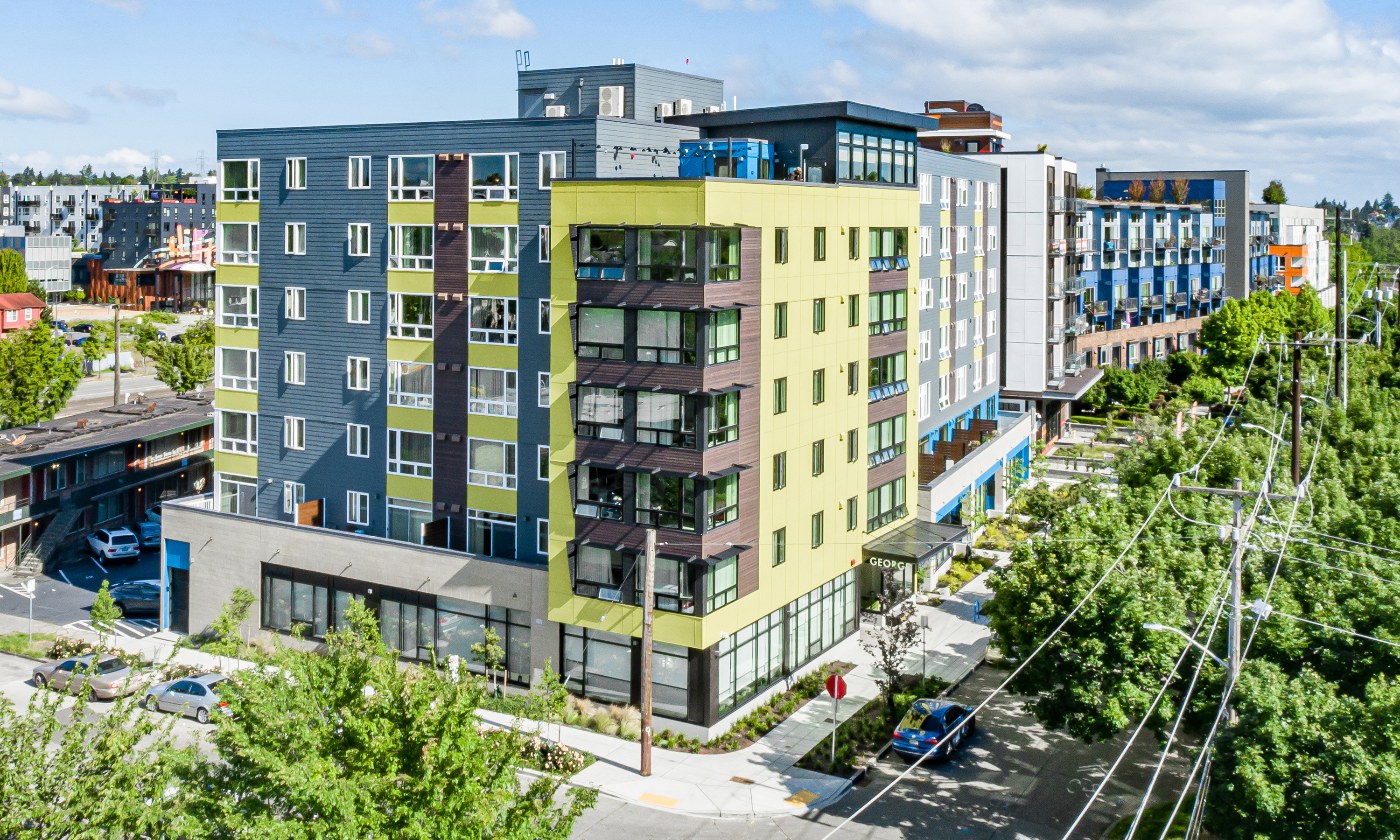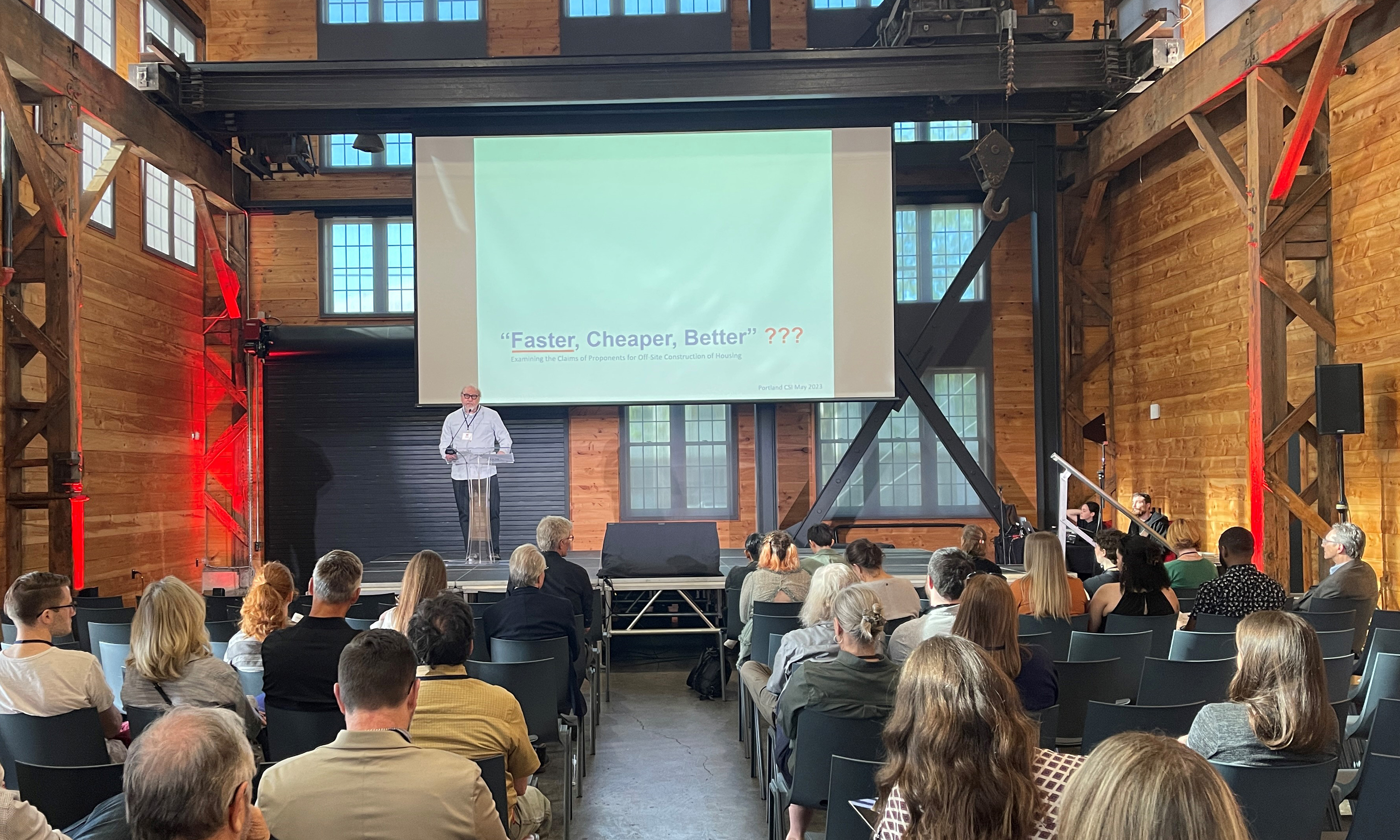Cost-Efficient Design & Construction (CEDC) Part 3: Case studies and success
Exploring a different path to more, better housing
In the final installment of this three-part series, we'll explore projects in which Cost-Efficient Design & Construction (CEDC) proved successful, along with other opportunities in which these principles will achieve great results.
In 2015, Meyer Memorial Trust (MMT) issued a paper titled “The Cost of Affordable Housing Development in Oregon” which reported the work of a task group that MMT engaged to study the problem of escalating costs. Subsequently, MMT issued an RFP soliciting grant proposals from project teams to investigate the use of innovative technologies and methods as a way to reduce construction costs. Walsh joined three project teams that received Innovation Grants from MMT, with two of those teams interested to explore the viability of CEDC principles and methods.
As a recipient of the MMT grant, REACH Community Development Corporation initiated the Wy’East Plaza project in 2017, with the intent to use the CEDC approach, together with a deep push into lean construction ideas and methods. In the project programming phase, REACH set an aggressive goal to deliver housing at Wy’East at 30% lower than the total development cost limits established by Oregon Housing and Community Services, the state housing agency. Working with Walsh (and a design team led by Ankrom Moisan Architects), REACH exceeded that goal by delivering the 175-unit project at 39% below the TDC limits. The hard construction cost on the project–completed in 2020–was $19.4 million ($111,359/unit; $194/sf) which was dramatically below the costs seen on other projects in the Portland region during the same time period.
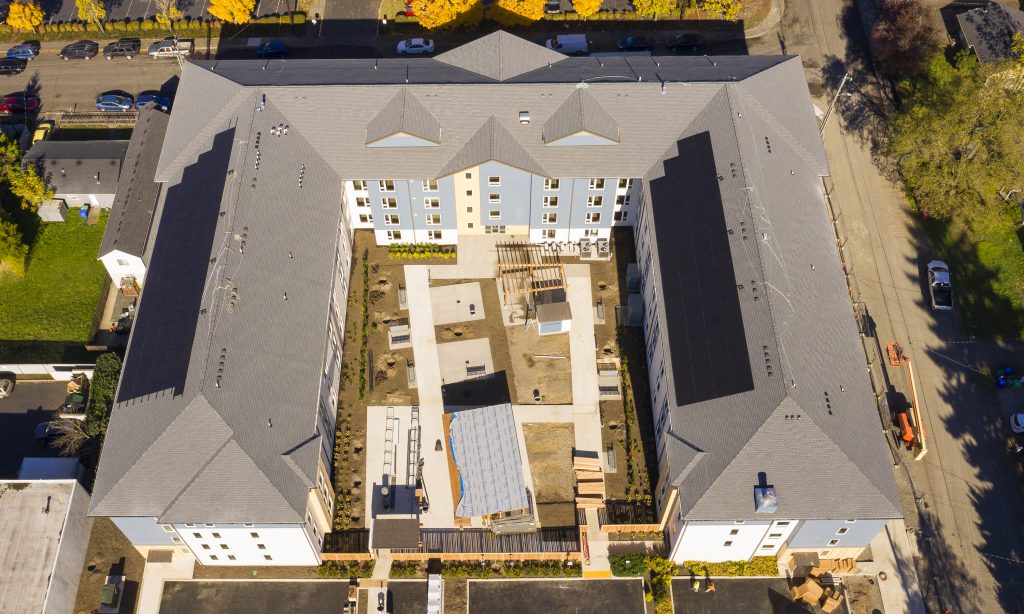
Northwest Housing Alternatives (NHA) also received the MMT grant, choosing to use the CEDC approach on two consecutive projects in the Portland area, producing similar results in cost reduction. Working with Walsh (and a design team led by MWA Architects) on a large affordable workforce housing project in Portland’s Gateway district, NHA found it possible to deliver the 159-unit Buri Building at a hard construction cost of $19.5 million ($122,833/unit; $213/sf). This project was also completed in 2020. The cost reduction achieved here is particularly notable given the need for the project to go through Portland’s rigorous design commission review process as well as the need to carry significant right-of-way dedications and public street and bikeway improvements that were triggered by the project. Following on the cost reduction results at Wy’East Plaza, and achieved here with an entirely different developer and design team, the results at the Buri Building provide solid evidence of the replicability of the CEDC principles and methods.
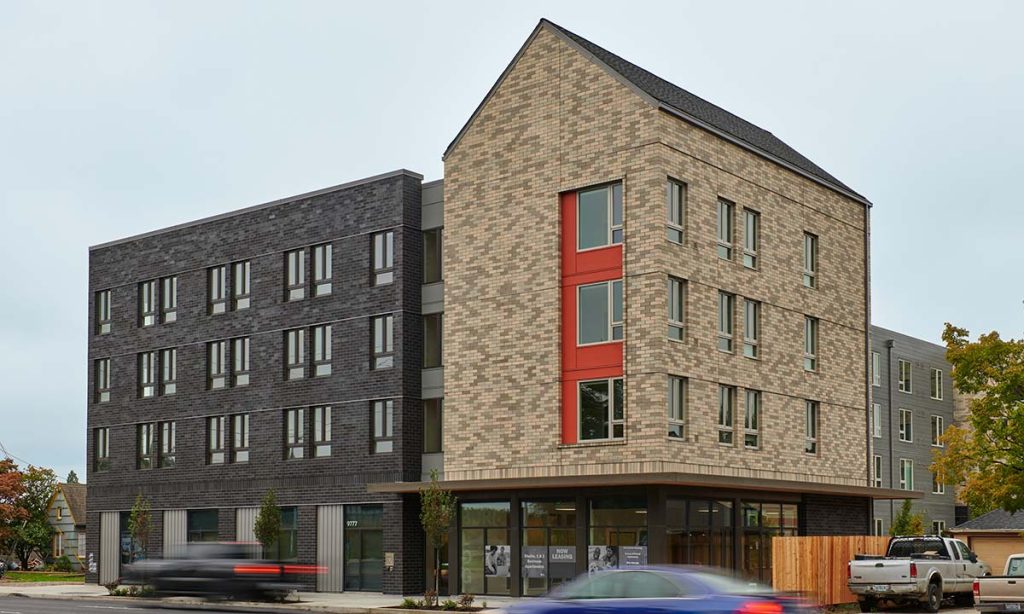
In Seattle, beginning in 2017, Low Income Housing Institute (LIHI) engaged a design team lead by Runberg Architecture Group, as well as Walsh, to develop plans for a site adjacent to Othello Park in the city’s Rainier Valley district. Due to unrelenting cost escalation that was hitting the Seattle region particularly hard at the time, early conceptual designs for the project were estimated to cost well over the target budget that LIHI had established. Funding could not be obtained for the project at the estimated cost, so it was shelved for a time, as happened with many other projects in the region. The team reconvened in late 2018 to take another go at the project, utilizing a CEDC-informed approach. LIHI, Walsh, Runberg, and key subcontractors standardized the proposed unit designs and optimized the building layout and systems design to achieve a target budget reduction of approximately $2 million – approximately half of which resulted from the re-design and half of which was accomplished through collaboration with the framing and plumbing subcontractors, who provided pivotal cost-efficiency suggestions for their trade scopes.
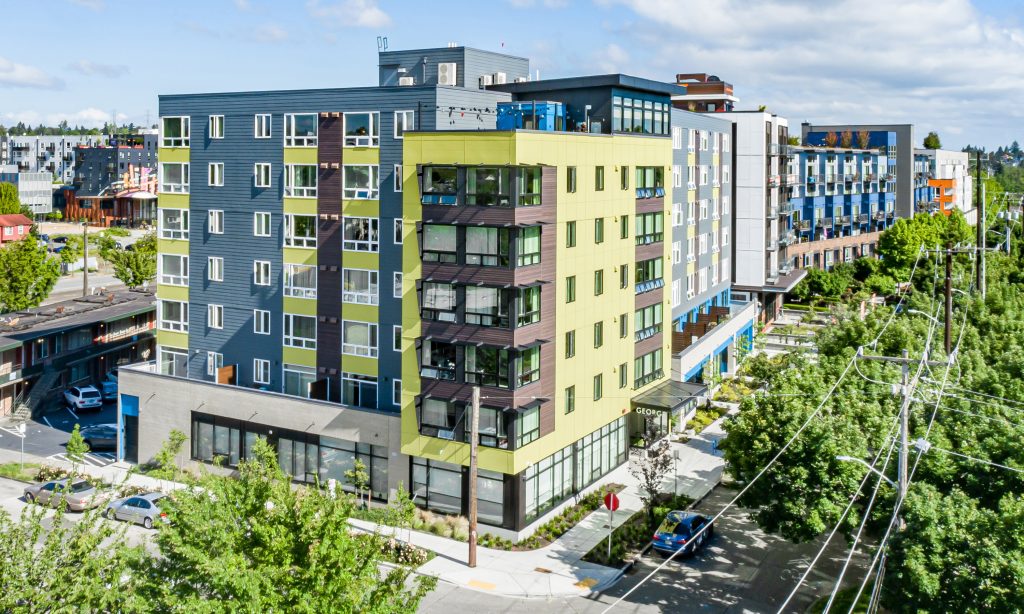
The project received the needed funding commitments and construction began shortly thereafter, with completion in September 2021. The experience on George Fleming Place indicates that positive cost results can be achieved when development teams are flexible to re-conceive a project using CEDC principles and methods. With the achieved savings LIHI was able to “add back” valuable amenities such as a large photovoltaic array that helps power the electrical system in the common areas, and a sizable roof deck, accessed from the top floor lobby and offering accessory living space to all residents, together with spectacular views of Lake Washington, the Cascade Range, and Mt. Rainier.
First Cost Savings + Life Cycle Cost Savings
The disciplined approach to building layout in both plan and section in CEDC generally results in reduced surface area (of floors, walls and ceilings) and reduced building volume when considered on a per unit or per resident basis, compared to typical, non-optimized designs. These reductions yield savings on construction costs, but they also have the potential to bring down operating and long-term costs for building owners. By reducing the area and volume in the building that must be lit, heated, cooled and ventilated, incremental operational cost savings are likely. The same holds for regular ongoing cleaning/maintenance costs as well as repair or replacement costs over time: the reduced surface area and volume within the building will yield additional life cycle cost savings, compared to a non-optimized design.
About Prefabrication
Prefabrication of housing elements and components–combined with factory-based automation–offers great potential to reduce costs, shorten schedules, and improve quality. Just as importantly, an increase in prefabrication and off-siting of certain parts of the construction process has the potential to address the acute labor shortage that is currently impacting the construction industry.
Project teams using the CEDC approach should investigate all opportunities to utilize prefabrication wherever it can add value to the project. Components such as windows and cabinets that traditionally were site-built are now almost exclusively prefabricated. The same for roof and floor trusses. In affordable housing, the primary opportunities to leverage additional prefabrication are currently found in the structural components such as wall and floor panels. Other opportunities include the piping, ductwork, wiring and equipment associated with individual units, as well as the potential to use prefab bathroom pods or kitchens. Designers should be mindful to design housing elements to facilitate efficient and cost-effective prefabrication at the factory and installation at the site, following the principles of Design for Manufacture and Assembly (DfMA). A greater degree of standardization in the design of elements and components could facilitate increased use of prefabrication in the future, as this will reduce complexities and increase the economies of scale in the product manufacturing and associated automation processes.
Mass timber holds promise as well as an alternative wood-based construction method for affordable housing, particularly as a substitute for the concrete-framed construction that is typically used at taller buildings (eight stories and higher). At low and mid-rise buildings, rather than framing the entire building out of mass timber, there may be opportunities to combine prefabricated mass timber floor elements together with prefabricated light wood-framed walls, as a more optimal way to use this method in a more cost efficient and schedule-accelerating manner.
Volumetric modular construction–where entire dwelling units are factory built and trucked to a site for assembly into a building–may provide a cost-effective solution at certain projects depending on the particular site and schedule dynamics. This is particularly true in a few of highest cost US housing markets such as the San Francisco Bay area, but not yet in the Pacific Northwest or most regions across the country. Proponents of modular construction highlight its advantages, of which there are several, however the disadvantages that come along with the modular approach are significant and continue to hamper its uptake more broadly in the industry.
Conclusion
Lastly, after all this discussion of cost reduction, it is important to underscore one key concern that has to do with the question of quality. These cost efficiency ideas are not mutually exclusive to housing quality and design quality, rather they are placing a priority on avoiding design moves that tend to add considerable additional first cost, without adding commensurate functional or practical value for the short or long term. It is probably accurate to say that many design moves are undertaken primarily if not completely for aesthetic reasons, and–in the context of many budget challenged affordable housing projects–those motivations need to be recognized and judged accordingly by project teams as they work together to evaluate the relative merit of incorporating various elements and moves into affordable housing designs.
The underlying premise of CEDC is that if we as project teams make the appropriate strategic decisions in terms of those larger scale measures on our projects, we will discover we have more resources available within budgets to incorporate the features and measures that truly enhance building quality and durability.
Mike Steffen, Preconstruction Services, Walsh Construction Co.
At Wy’East Plaza, the project team was able to establish not only how to get costs down close to $100,000 per unit, we were able to do so with no net reduction in quality from our typical projects. Furthermore, we were able to show our client a path to meeting the Passive House performance standard for less than a 5% cost premium, which on Wy’East would amount to an additional $6,000 per unit in construction cost. At the Buri Building, with deft leadership by our design colleagues, the project team was able to show that the CEDC approach is not only replicable but that it can be adapted with skillful architectural effect to satisfy even the most robust requirements of a local jurisdiction’s design review process and produce a very fine-looking building. Underscored by these project examples, quality is essential to our vision of what CEDC can accomplish for those who develop affordable housing as well as the people and communities we serve.

