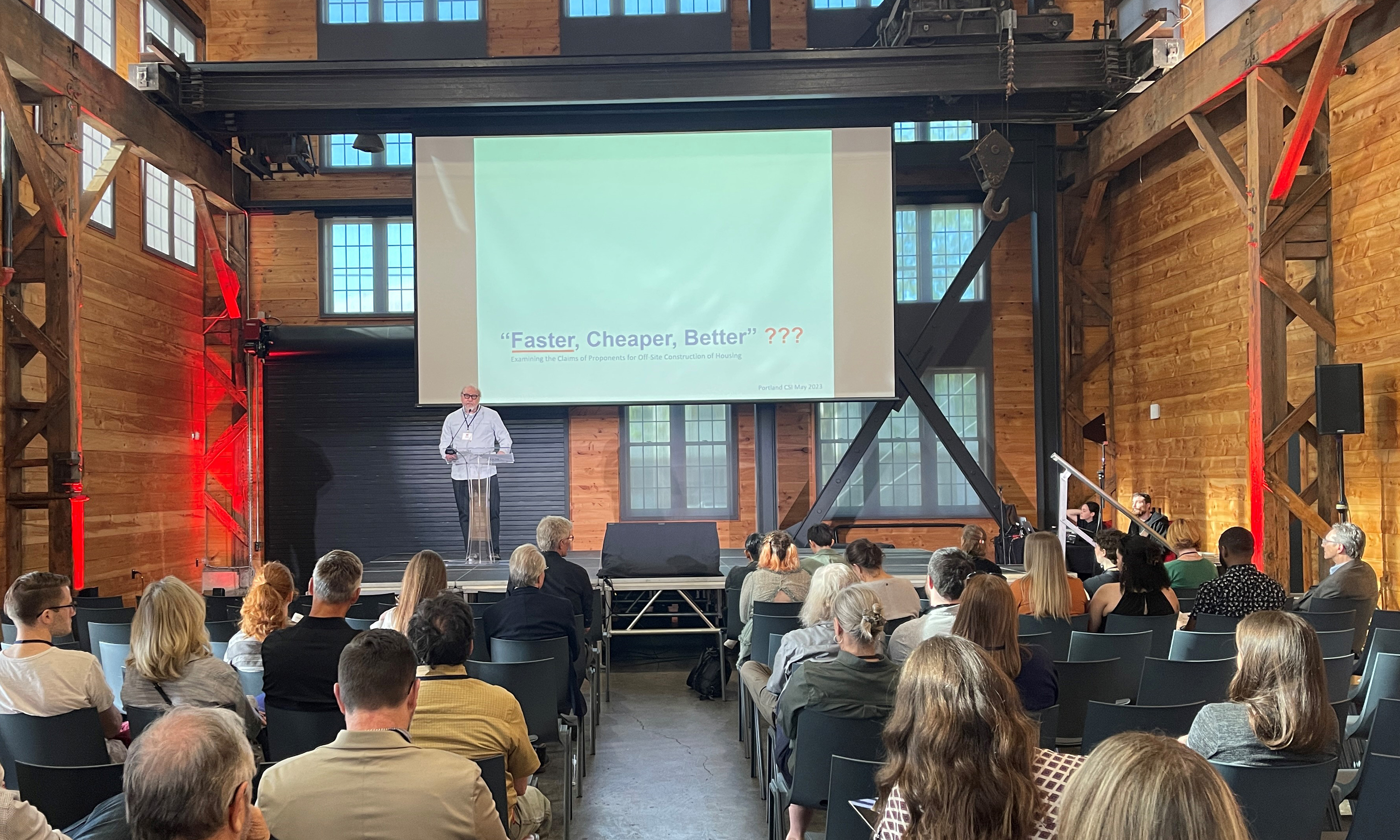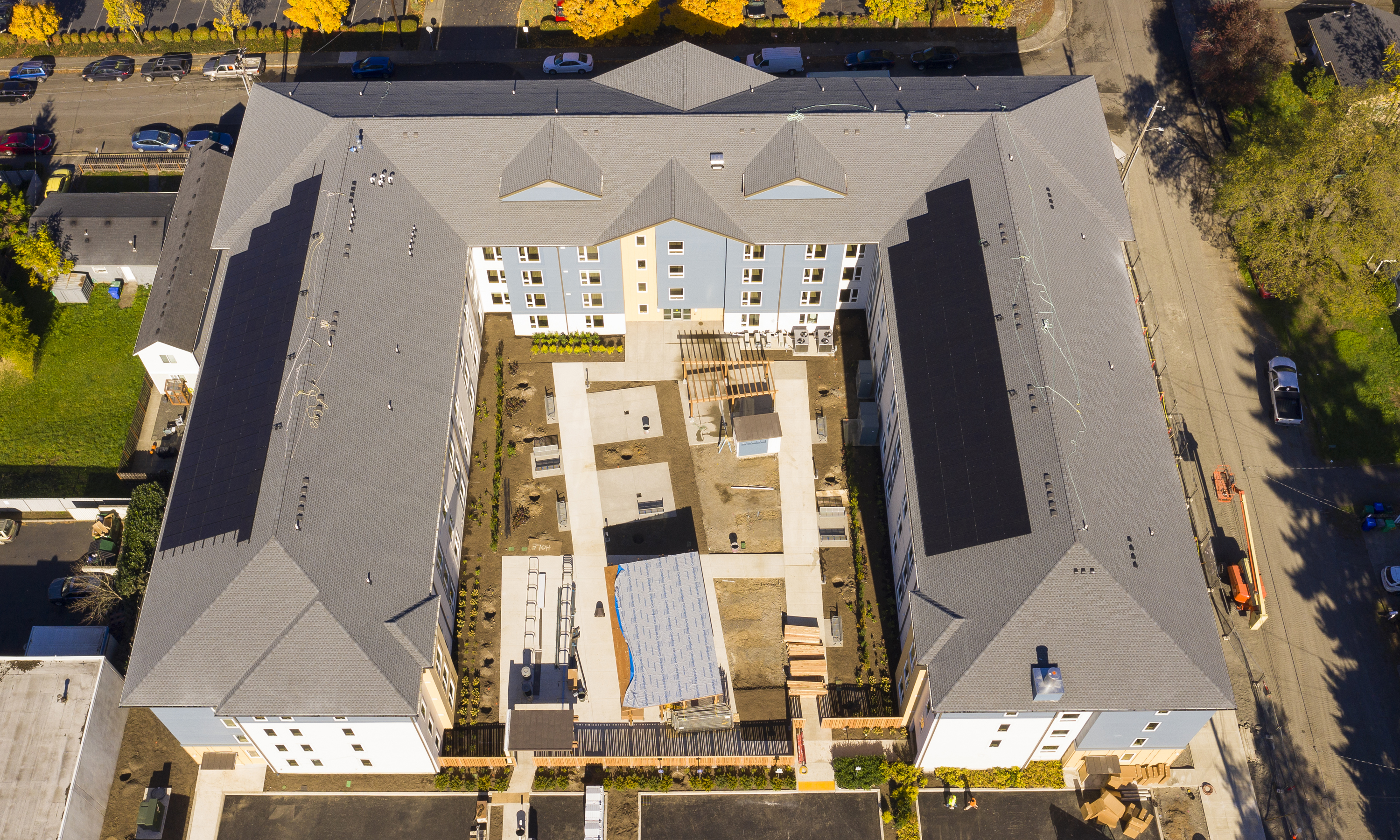Cost-Efficient Design & Construction (CEDC): A three‑part series
Exploring a different path to more, better housing
It is no secret that we face an enormous crisis with housing affordability in the United States. As the housing industry attempts to address this crisis, there has been a tendency for many in the industry to look externally, toward the horizon, for solutions. Alternative delivery approaches utilizing volumetric modular construction, 3d printing, and the recycling of shipping containers for housing are just a few of the new and revolutionary technologies that have been promoted and utilized in attempts to innovate towards greater affordability. Vertical integration of the construction supply chain on a dramatic scale is another alternative that has been pushed forward. However, these emerging technologies and approaches have yet to produce compelling, sustained results in terms of increasing the speed of development or construction, or reducing the costs of the homes delivered. Not to mention the additional development costs and risks incurred by project teams that try to explore the use of these alternatives.
What if instead of looking to the horizon, we in the industry looked internally at our typical design and construction methods? Could we identify ways to modify those in ways large or small, to achieve the cost savings we are looking for, and to do so while maintaining and perhaps even increasing the quality of the housing we are delivering to our communities?
Walsh Construction Co. (Walsh) has been building affordable housing for over 60 years throughout the Pacific Northwest, creating more than 55,000 homes during that time. Although we construct a wide variety of building types, multifamily affordable housing is the heart and soul of our enterprise. The majority of Walsh’s clients develop, own and operate affordable housing: non-profit community development organizations, public housing agencies, as well as for-profit affordable housing developers. These clients have experienced tremendous challenges with rapidly escalating construction costs over the past decade, and have collectively sought out solutions to address what increasingly seems to be a wicked problem. Construction costs in the Pacific Northwest have risen to well above the $100,000 per unit that was not uncommon in the recent past. The average hard construction cost per unit is now well over $200,000 and it is not unusual for projects these days to have per unit costs exceeding $300,000. At these much higher costs, and given the limited funding available to produce affordable housing, many in our communities are finding it impossible to meet the cost of housing, which is a basic necessity for living.
Walsh has experimented proactively with innovative technologies and methods – including modular construction, mass timber, light gauge steel, insulated concrete forms and structural insulated panels – in a concerted effort to see if these alternatives can produce fundamental improvements in either the cost, speed or quality of construction. In relation to these efforts, we have consistently found that wood-based construction (or wood/concrete hybrids for taller, mid-rise buildings), built primarily at the site, remains the most economical, highest value construction type for producing high-quality affordable housing. Yet we see inefficiencies and waste in many of the typical design and construction processes used during projects. We believe that if those could be addressed by project teams through a more proactive and disciplined approach to cost efficiency, there is significant potential for actual, not just theoretical, cost savings on the projects we work on together. Additionally, we’ve seen a great deal of attention paid over the past few decades to improvements in building performance, including energy efficiency, but very little attention given to conceptions of cost efficiency. To address these shortcomings, Walsh has worked with several project teams to develop a methodology called Cost-Efficient Design and Construction (CEDC) and have utilized on a number of recent projects in the Northwest with consistent, measurable success. The value proposition underlying CEDC derives from the establishment of a reliable – and replicable – path to achieving better buildings at lower cost.
What is CEDC?
CEDC posits a set of working principles that we at Walsh feel will lead to more inherently cost-efficient buildings. We believe strongly that these are valid constraints to achieve truly affordable housing. And our experiences on projects over and over have shown this to be so. These principles are based largely in the notion of product optimization, through a focus on providing a greater degree of standardization of the basic elements and components that go into affordable housing design: the unit plans, bathrooms, kitchens, doors, windows, corridors, stairways, and elevators. Once standardized, these elements and components can be further optimized to provide even greater efficiency, functionality, and constructability. There is also a focus on improving layout efficiency and material utilization at the building structure, enclosure, mechanical and electrical systems, and interior finishes. Prefabrication of components is leveraged to the maximum degree it can add value to any given project. The use of lean construction methods such as target value design and early integration of key trade partners are also important to the success of CEDC.
We have found that a highly focused and disciplined use of these principles and methods can result in 10-25% cost savings from the non-optimized designs we typically see, and what we find most commonly is that affordable housing developers – based as most of them are in mission-driven organizations – will tend to re-invest a significant increment of those savings back into the design, to “add back” and thus incorporate building performance features and amenities that they otherwise could not afford, due to a combination of budget limitations and escalating costs. For example, many clients would like to achieve high levels of durability, energy efficiency, and comfort on their projects, and CEDC provides them a path to do just that. Providing this path to achieving those cost savings, while also including the desired enhancements, is the core value proposition of the CEDC approach. The other key aspect of the value proposition is that these results can be obtained on all affordable housing projects in the US, not just those few projects around the country that are pursuing the use of emerging technologies. The principles and methods we’ve been exploring with a number of different developer partners and design teams can reliably deliver more, and better, housing that our communities desperately need. The CEDC path can be followed in any region, and the positive cost results are widely replicable.
Read part 2 of this three-part series to learn about the principles, and key concepts.


